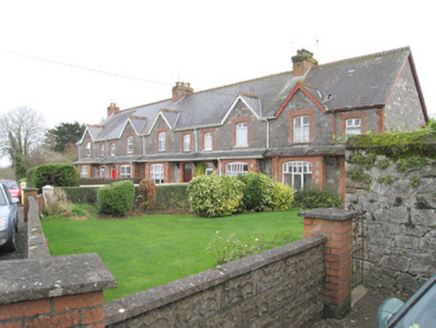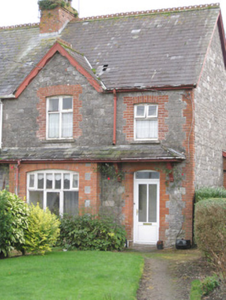Survey Data
Reg No
21814008
Rating
Regional
Categories of Special Interest
Architectural
Original Use
Worker's house
In Use As
House
Date
1880 - 1900
Coordinates
172145, 131815
Date Recorded
27/11/2007
Date Updated
--/--/--
Description
End-of-terrace two-bay two-storey house, built c. 1890, with box-bay window and gablet to front (north-west) elevation, brick lean-to to south-west elevation and return to rear (south-east) elevation. Pitched slate roof having brick chimneystacks, timber bargeboards, cast-iron rainwater goods and terracotta ridge crestings. Single-pitched continuous slate roof to box bay with timber brackets flanking entrance. Roughly dressed limestone walls with brick quoins. Camber-headed openings having brick block-and-start surrounds, concrete sills and timber casement windows. Camber-headed opening to box bay with brick block-and-start surround, concrete sill and timber casement windows. Camber-headed opening having chamfered brick block-and-start surround and replacement uPVC door and overlight.
Appraisal
This house, built as part of a terrace of five, has been well maintained and retains most of its original form and character. The house incorporates distinctive features including box bay window, gablet and brick dressings, which contribute to the architectural appeal of the composition. The house attests to high quality design and craftsmanship towards the close of the nineteenth century. This house was built in association with the nearby former Maypole Creamery and Knocklong Condensed Milk Factory.



