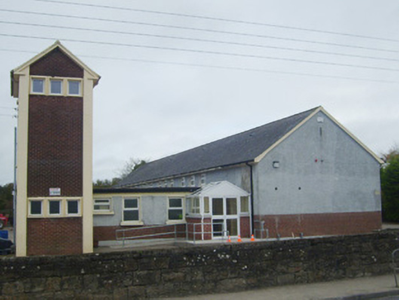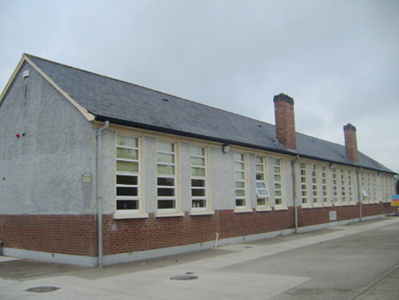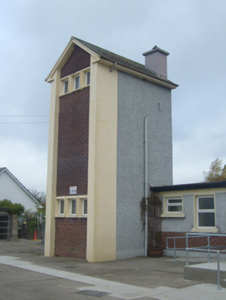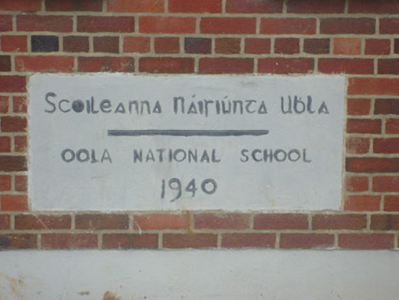Survey Data
Reg No
21817001
Rating
Regional
Categories of Special Interest
Architectural, Social
Previous Name
Scoileanna Náisiúnta Ubhla
Original Use
School
In Use As
School
Date
1930 - 1950
Coordinates
182283, 142272
Date Recorded
07/11/2007
Date Updated
--/--/--
Description
Detached nine-bay single-storey school, built in 1940, comprising four-bay single-storey block with uPVC porch to south-west having adjoining two-stage square-plan gable-fronted tower. Single-storey U-plan block to north-west elevation. Pitched slate roof having cast-iron rainwater goods, render eaves course, terracotta ridge tiles and red brick chimneystacks. Pitched slate roof with rendered chimneystacks to tower. Flat roofs to south-west and north-west blocks. Rendered walls having red brick risers, render plinth course and inscribed limestone plaque to south-east elevation. Red brick walls to tower, south-west elevation. Square-headed openings with painted sills, render surrounds and replacement uPVC windows. Square-headed opening to south-west block having timber battened door, obscured by porch. Recent concrete steps to entrance. Pair of square-profile stone clad piers with render caps, double-leaf metal gates and stone walls with render copings.
Appraisal
This is a good example of a mid twentieth-century school. The use of varied materials such as red brick and roughcast render is typical of the period. The bell tower is a characteristic feature of national schools and adds interest to the site.







