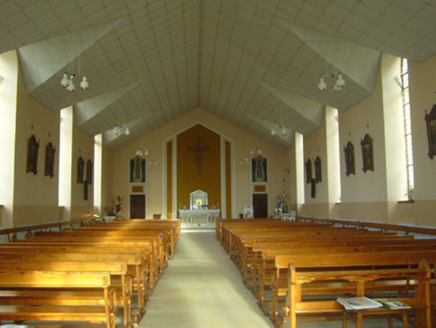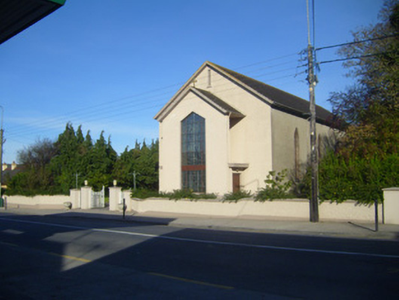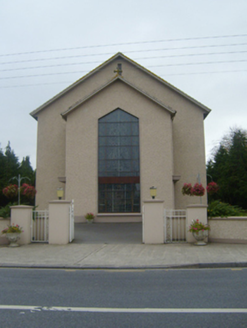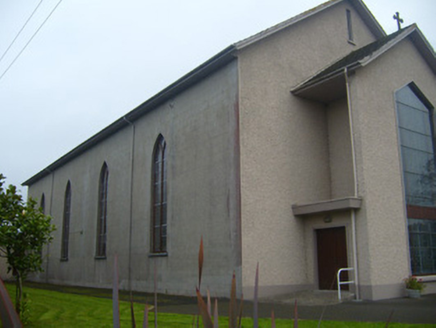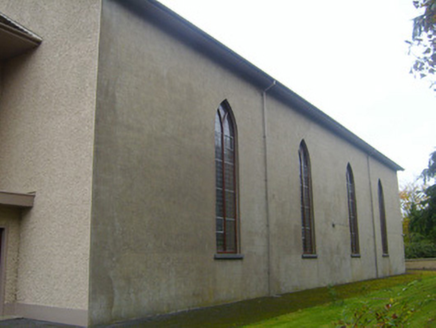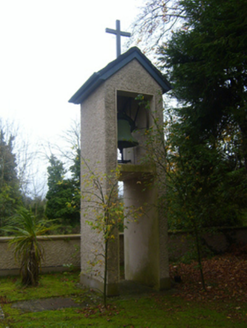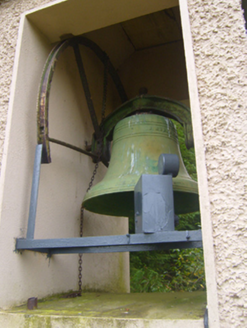Survey Data
Reg No
21817003
Rating
Regional
Categories of Special Interest
Architectural, Artistic, Social
Original Use
Church/chapel
In Use As
Church/chapel
Date
1810 - 1830
Coordinates
182323, 142223
Date Recorded
07/11/2007
Date Updated
--/--/--
Description
Freestanding gable-fronted barn style Roman Catholic church, built in 1838, comprising gable-fronted breakfront to front (south-west) elevation having adjoining porches to south-east and north-west elevations. Four-bay nave having single-bay single-storey sacristy to rear (north-east) elevation. Pitched slate roof with mixed cast-iron rainwater goods and cast-iron cross finial to breakfront. Flat roofs to porches and sacristy. Roughcast rendered walls having render plinth course to front elevation and sacristy, lined-and-ruled rendered walls to nave. Pointed arch openings with Y-tracery stained glass windows and limestone sills. Pointed arch opening to south-west elevation having painted sill and stained glass window. Square-headed openings to porches having render surrounds and timber battened double-leaf doors. Square-headed openings to sacristy with painted sills and timber casement windows, square-headed opening to sacristy having timber battened door with overlight. Rendered steps to entrance. Marble altar to interior. Freestanding gable-fronted bell tower to east having pitched slate roof, cross finial and cast-iron bell. Square-profile rendered piers to west having double-leaf metal gates and flanking pedestrian single-leaf pedestrian gates with square-profile rendered piers. Roughcast rendered boundary walls with render copings and plinths to site.
Appraisal
This simple church retains much of its modest form, despite additions and alterations. The stained glass windows add artistic interest to the building. The church makes a notable feature in the small village of Oola. The absence of attached spire is an interesting historical reminder of pre-Emancipation times when all non Established churches were not permitted to have a bell for worship.
