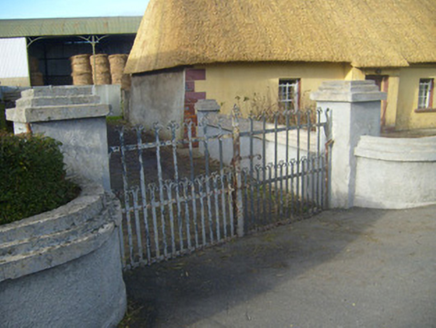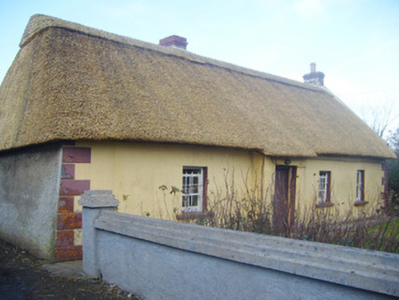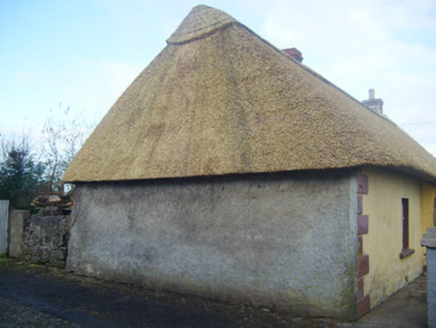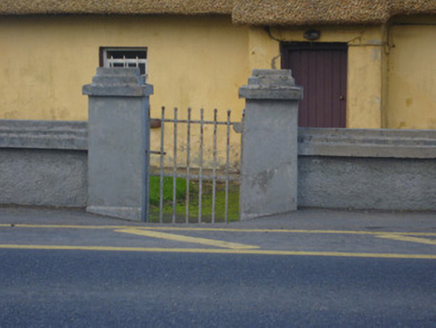Survey Data
Reg No
21817009
Rating
Regional
Categories of Special Interest
Architectural, Technical
Original Use
House
In Use As
House
Date
1790 - 1810
Coordinates
182864, 141296
Date Recorded
07/11/2007
Date Updated
--/--/--
Description
Detached four-bay single-storey thatched house, built c. 1800. Square-headed openings to rear elevation with red brick block-and-start surrounds, concrete sills, two-over-two pane and one-over-one pane timber sliding sash windows. Square-headed opening to windbreak having timber battened door. Three-bay single-storey outbuilding to south having lean-to to west elevation. Pitched slate roof with render copings. Render over rubble stone walls. Elliptical-headed carriage arch having double-leaf timber battened doors. Square-headed openings with timber battened doors. Square-headed opening to lean-to having recent corrugated-iron door. Pair of square-profile rendered piers to east with stepped caps, single-leaf cast-iron gate and roughcast rendered boundary walls having stepped render copings. Pair of square-profile rendered piers to south-east with double-leaf cast-iron gates.
Appraisal
The irregular spacing of the windows, chimneystacks and windbreak are indicative of the vernacular nature of this building. The modest decoration and garden wall add interest to the site, as does the retention of the timber sash windows and cast-iron sill guards. The house and related outbuilding form an interesting group, which makes a positive contribution to the roadside.







