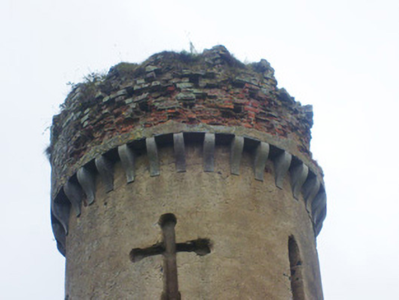Survey Data
Reg No
21817010
Rating
Regional
Categories of Special Interest
Architectural, Artistic
Original Use
Folly
In Use As
Folly
Date
1830 - 1850
Coordinates
181712, 142259
Date Recorded
07/11/2007
Date Updated
--/--/--
Description
Detached three-stage circular-plan turret, built c. 1840, having battered base with cut limestone platband. Red brick parapet with limestone machicolations. Render over limestone walls. Remains of wall abutting east elevation. Square-headed window openings to first stage. Lancet openings to second and third stages. Blind cross loop to third stage. Square-headed door opening to south elevation.
Appraisal
This folly is a notable example of the Castle Revival style, displaying features such as the limestone machicolations, cross loop and lancet windows. The folly forms a strong focal point in the area, visible from a distance due to its height and prominent siting. It was formerly part of the Castle Lloyd demesne.



















