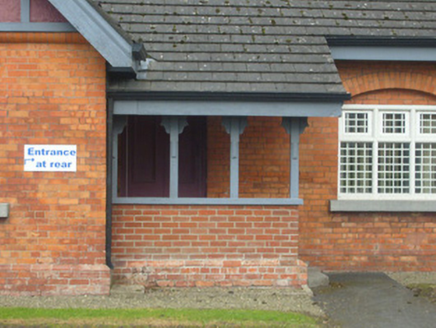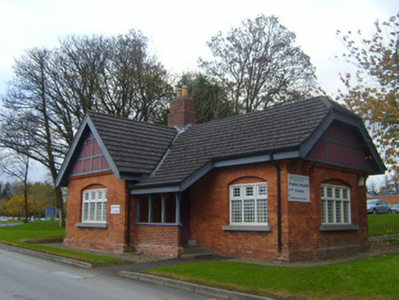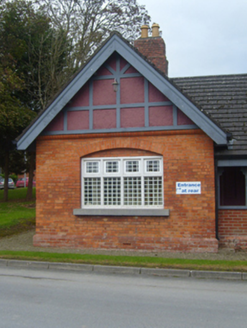Survey Data
Reg No
21819002
Rating
Regional
Categories of Special Interest
Architectural, Artistic
Previous Name
Milford
Original Use
Gate lodge
In Use As
Office
Date
1860 - 1880
Coordinates
161266, 157678
Date Recorded
09/11/2007
Date Updated
--/--/--
Description
Detached three-bay single-storey former gate lodge, built c. 1870, comprising gabled-fronted projecting end bay and porch to front (west) elevation. Breakfront to south elevation and gable-fronted end bay and extension to east (rear) elevation. Pitched and hipped tiled roof with red brick chimneystack and timber bargeboards. Red brick walls having brick plinth and stringcourse to gables. Roughcast rendered walls to gables with timber details. Camber-headed openings with inset square-headed timber casement windows and limestone sills. Square-headed opening to south elevation with tooled limestone sill and timber casement window. Square-headed opening having timber panelled double-leaf doors with limestone plinths. Camber-headed opening to rear having inset square-headed and replacement uPVC door. Pair of square-profile rendered piers to south-west having render caps and roughcast rendered boundary walls.
Appraisal
This appealing, small-scale gate lodge, forms an important element of the former Milford House estate, and attests to the continued development of the grounds in the mid to late nineteenth century. This gate lodge was built on the site of a previous gate lodge, that appears on the 1844 first edition OS map for Limerick County. Various features, including the irregular roofline and asymmetrical plan enhance the architectural design quality of the composition. The gate lodge forms a picturesque feature in the landscape and contributes positively to the composition of the site.





