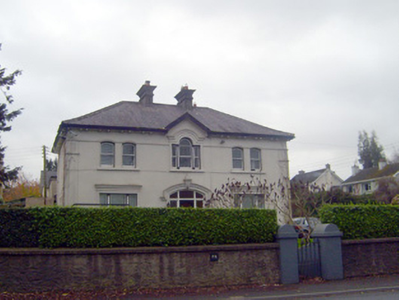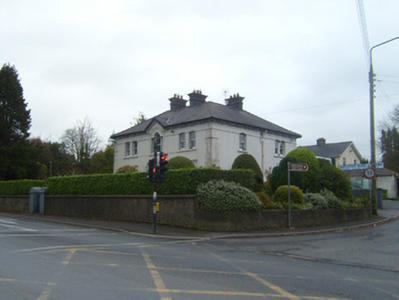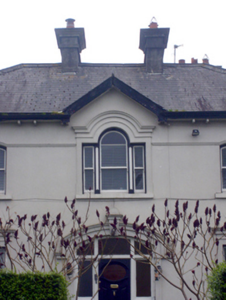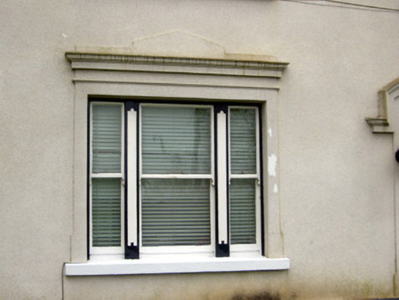Survey Data
Reg No
21820003
Rating
Regional
Categories of Special Interest
Architectural, Artistic, Social
Previous Name
Kilmurry Constabulary Barrack
Original Use
House
Historical Use
RIC barracks
In Use As
House
Date
1840 - 1860
Coordinates
161436, 157364
Date Recorded
13/11/2007
Date Updated
--/--/--
Description
Detached three-bay two-storey house, built c. 1850, comprising return to rear (south) elevation and gablet to front (north) elevation centre-bay. Sprocketed hipped slate roof with rendered chimneystacks, timber brackets and cast-iron rainwater goods. Timber bargeboard to gablet, front elevation. Rendered walls having render plinth course and pilasters to corners with recessed panels and fluted capitals. Square-headed openings to ground floor with surrounds having cornice, concrete sills and tripartite one-over-one pane timber sliding sash windows. Paired camber-headed openings to first floor with render impost course, concrete sills and one-over-one pane timber sliding sash windows. Venetian window to first floor having render surround, concrete sill and one-over-one pane timber sliding sash windows. Square-headed openings to east and west elevations first floor having concrete sills and camber-headed bipartite one-over-one pane timber sliding sash windows. Square-headed openings to east and west elevations, ground floor with bipartite one-over-one pane timber sliding sash window and concrete sills. Camber-headed entrance comprising surround having keystone, render pilasters, and glazed overlight over half-glazed timber panelled door with flanking sidelights. Slate step to entrance. Pair of rendered square-profile piers to north having render caps, single-leaf gate and roughcast rendered boundary walls.
Appraisal
This well composed house is of high quality design and execution. The varying window design and ornate render surrounds enliven the façade. The house was historically an RIC Barracks for a number of years, during the early twentieth century.







