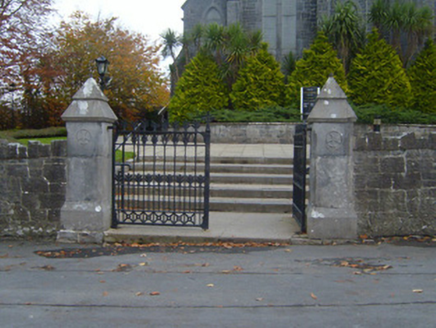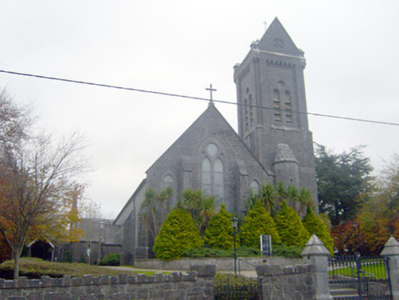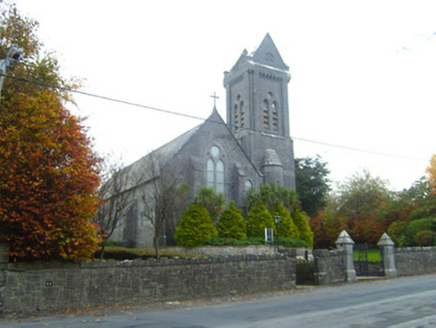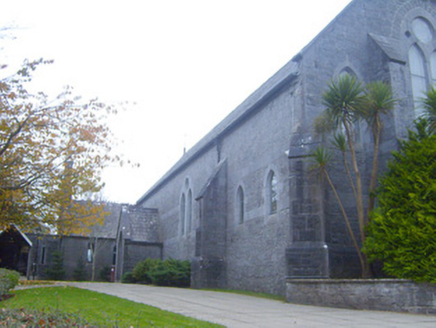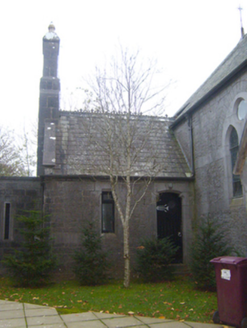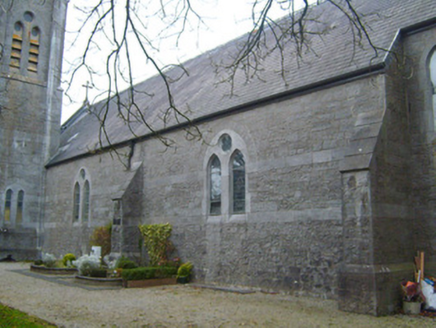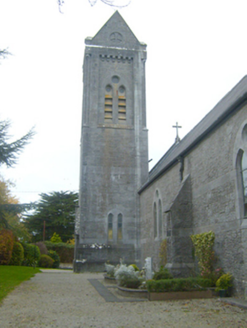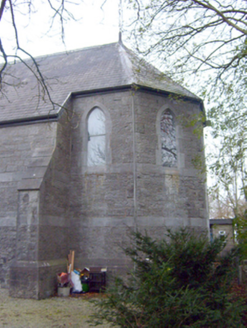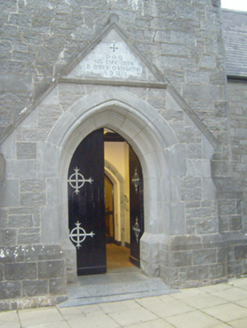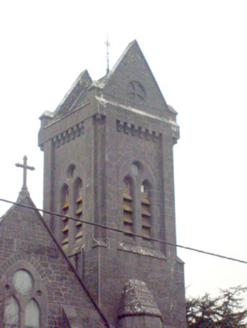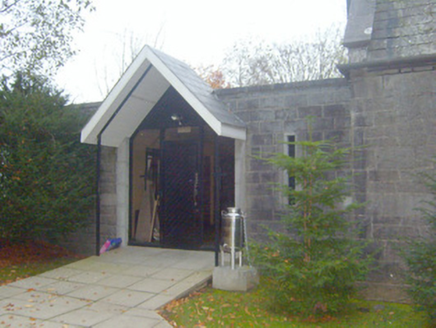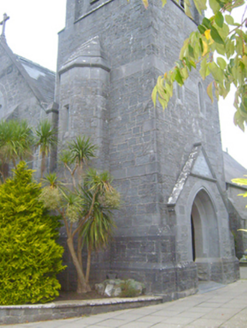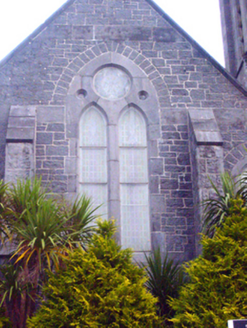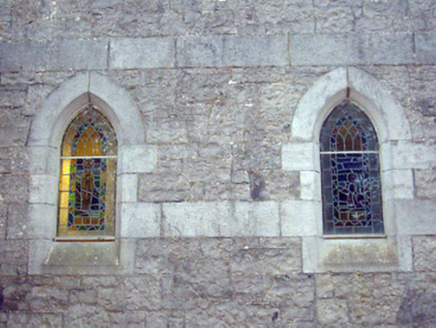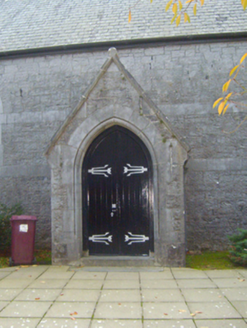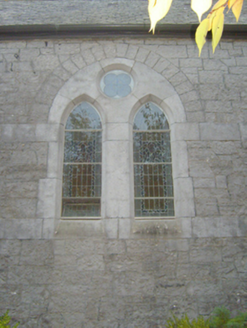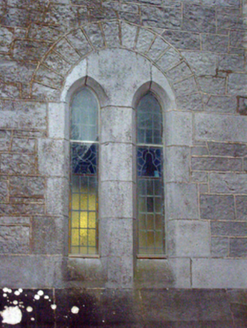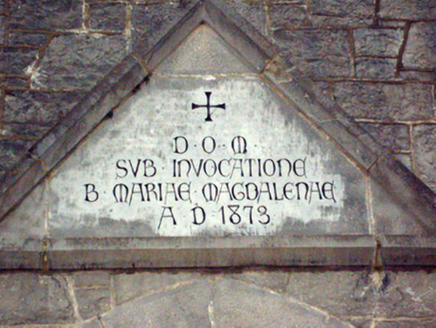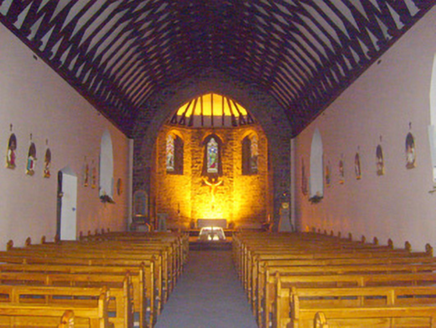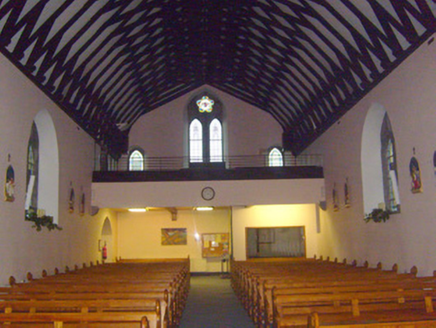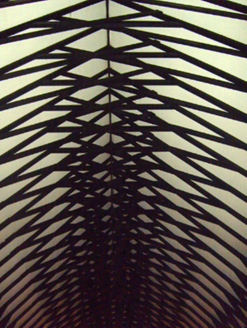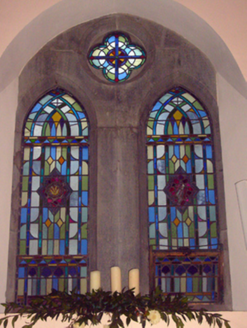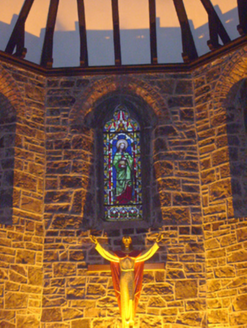Survey Data
Reg No
21821004
Rating
Regional
Categories of Special Interest
Architectural, Artistic, Social
Original Use
Church/chapel
In Use As
Church/chapel
Date
1860 - 1875
Coordinates
162271, 157077
Date Recorded
13/11/2007
Date Updated
--/--/--
Description
Freestanding gable-fronted Gothic Revival Roman Catholic church, built in 1873. Comprising three-bay nave, square-plan three-stage tower to south, having canted bay to west elevation, canted chancel to rear (east) elevation, gable-fronted porch and two-bay sacristy with extension to south elevation. Pitched slate roof having cast-iron rainwater goods, limestone copings, and cast-iron cross finials. Limestone pediments to tower with inset blind roundels and cross motifs. Cut limestone chimneystack and cast-iron ridge crestings to sacristy. Snecked limestone walls having buttresses with cut limestone platband. Cut limestone plinth course to tower and chancel. Paired lancet stained glass windows to west elevation having stained glass oculus over with cut limestone block-and-start surrounds. Lancet stained glass windows having limestone surrounds to west elevation. Lancet stained glass windows to south elevation, first bay with limestone surrounds. Paired lancet stained glass windows to nave having stained glass oculus over with cut limestone block-and-start surrounds. Shouldered square-headed opening to sacristy having replacement casement window and limestone surround. Paired lancet quarry glazed windows to tower, first stage with tooled limestone surrounds. Paired lancet stained glass windows to tower, second stage having stained glass windows and louvered vents. Lancet stained glass windows with limestone surrounds to chancel. Gable-fronted entrance to tower, south elevation having inset pointed arch opening having carved limestone surround and timber battened double-leaf doors with cast-iron strap hinges. Inscribed date plaque to gable apex. Pointed arch opening to porch, north elevation, having roll moulded limestone surround and timber battened double-leaf doors with cast-iron strap hinges. Timber scissors truss roof to interior. Gallery to west. Pair of chamfered square-profile limestone piers with carved blind roundels having cross motifs, carved caps and double-leaf cast-iron gates. Snecked limestone boundary walls to site.
Appraisal
A fine example of a late nineteenth-century Gothic Revival church architecture. The church's good stonework, stained glass windows and some bold features overlaid on more traditional elements, enliven the façade. Prominently sited, it dominates the village streetscape and remains an important and attractive landmark.
