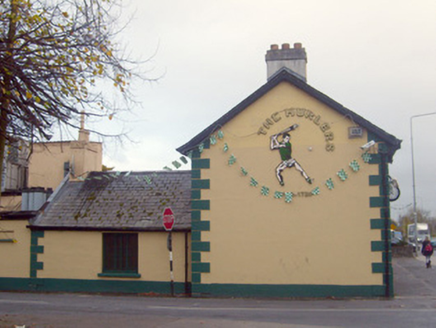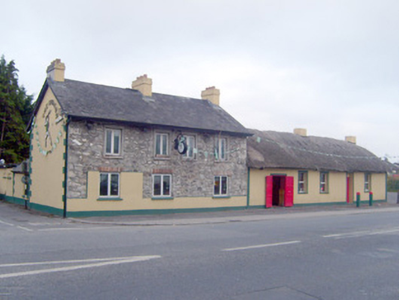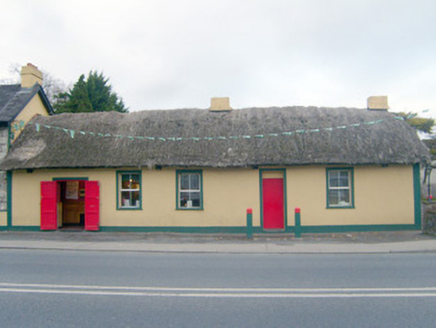Survey Data
Reg No
21821005
Rating
Regional
Categories of Special Interest
Architectural, Technical
Original Use
House
In Use As
Public house
Date
1820 - 1850
Coordinates
162298, 157506
Date Recorded
13/11/2007
Date Updated
--/--/--
Description
Attached three-bay two-storey house, built c. 1830, with attached five-bay single-storey thatched house, built c. 1970, to side. Recent multiple-bay single-storey extension to rear (north) and porch to east. Pitched thatched roof with rendered chimneystacks. Pitched slate roof having render chimneystacks to house. Pitched thatched roof to porch. Rendered walls with render plinth course and quoins. Rendered walls having render quoins to west elevation. Square-headed openings with render surrounds, concrete sills and replacement uPVC windows. Square-headed openings to west addition, first floor having render surrounds, concrete sills and replacement uPVC windows. Square-headed openings to west addition, ground floor having render surrounds, concrete sill, brick voussoirs and replacement uPVC windows. Square-headed opening with render surround and timber battened door. Square-headed opening having render surround and double-leaf timber battened doors. Square-headed opening porch to east with timber panelled door.
Appraisal
This house together with the thatched house forms an important element in the architectural heritage of County Limerick. Reasonably well maintained, the house presents an early aspect with much of the original form intact.





