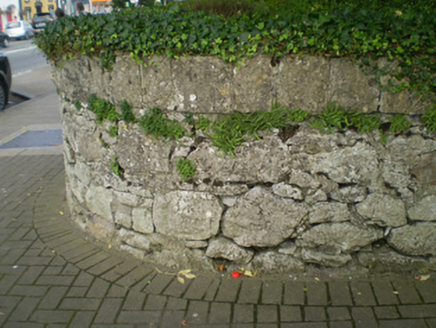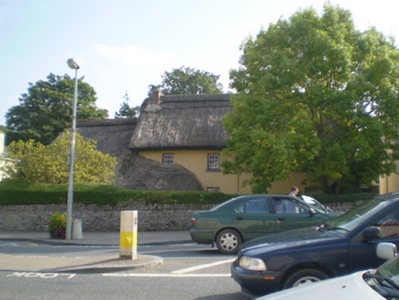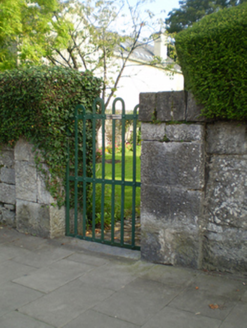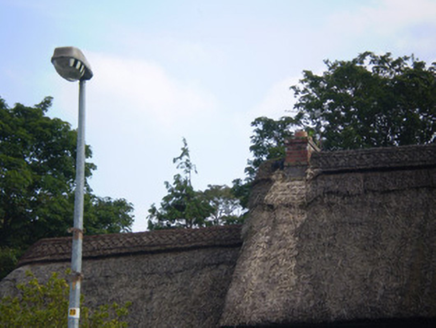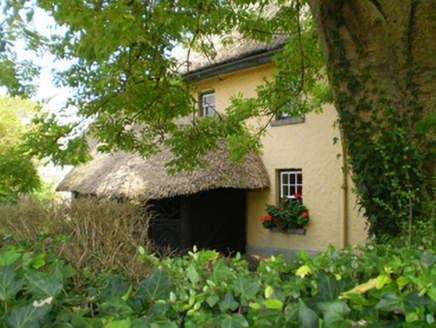Survey Data
Reg No
21824036
Rating
Regional
Categories of Special Interest
Architectural, Technical
Original Use
House
In Use As
House
Date
1790 - 1810
Coordinates
146371, 146068
Date Recorded
01/11/2008
Date Updated
--/--/--
Description
Detached thatched house, built c. 1800, comprising four-bay two-storey block with lower two-bay single-storey block to east incorporating single-storey timber porch to front (north) of four-bay block and having canted bay to east. Hipped thatched roof with red brick chimneystack. Rendered walls with cut stone plinth course. Timber post walls to porch. Square-headed openings with multiple-paned timber windows and cut stone sills. Cobbles to site. Rubble stone boundary wall with cut stone copings. Cut stone square-profile piers to pedestrian entrance with cast-iron gate.
Appraisal
The large two-storey multiple-height form of this thatched house is unusual, and is heightened by the large thatched roofs. Probably built for an important employee on the Adare Manor estate, it creates a highly notable feature on the main street in the town. It retains notable features such as the decorative timber porch and the timber windows.
