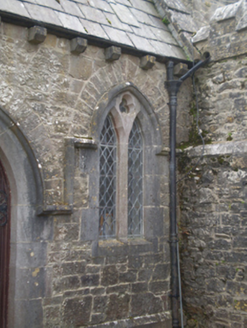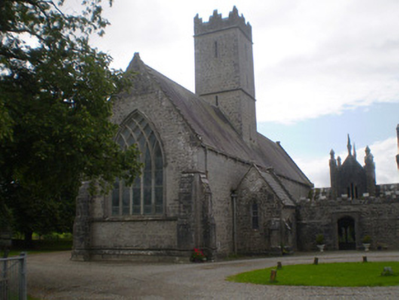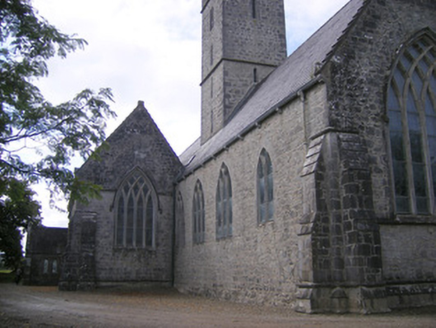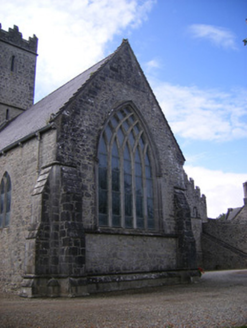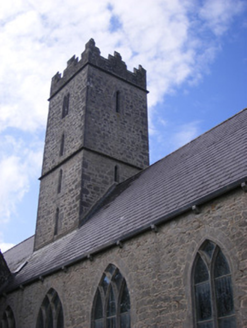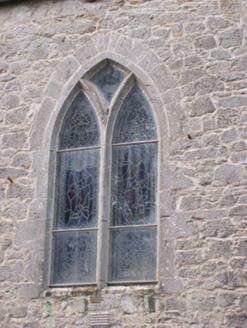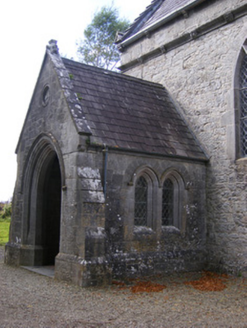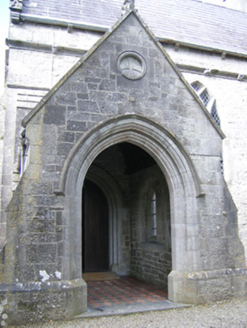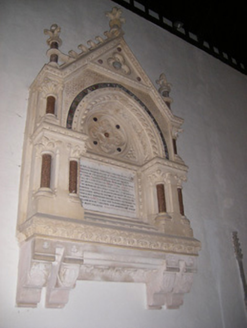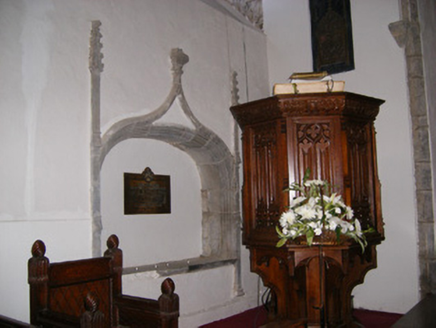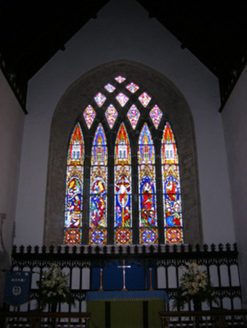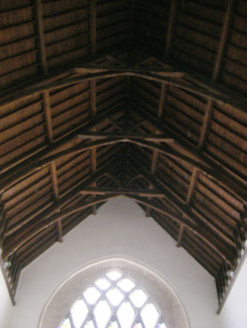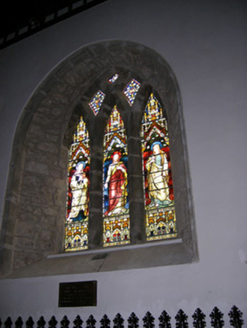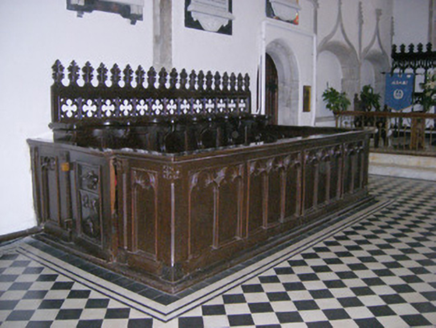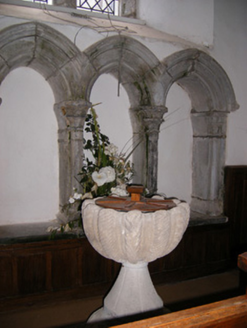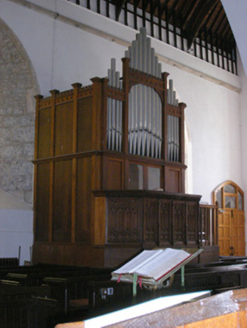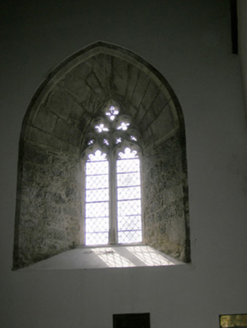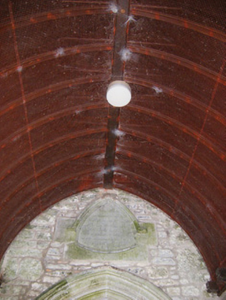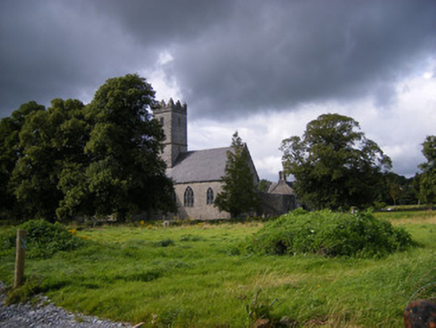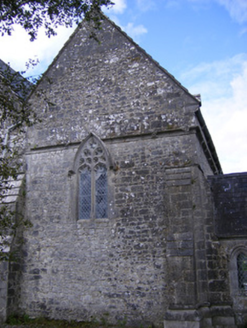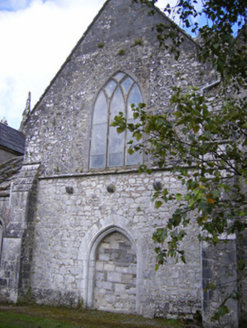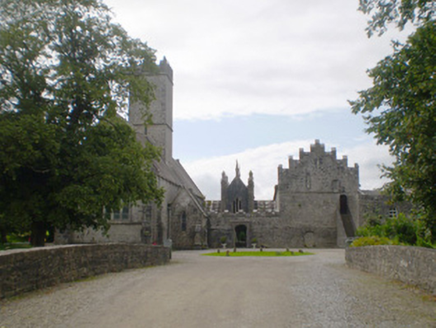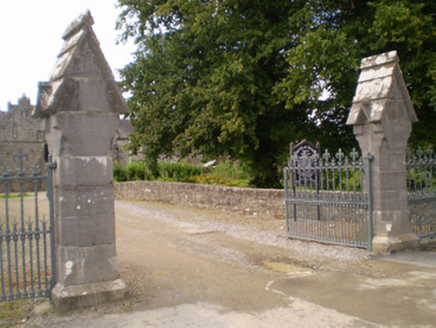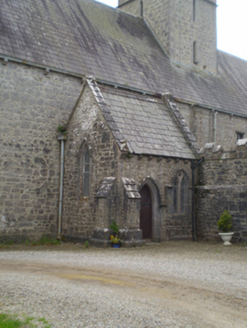Survey Data
Reg No
21824052
Rating
National
Categories of Special Interest
Archaeological, Architectural, Artistic, Social, Technical
Original Use
Church/chapel
Historical Use
Abbey
In Use As
Church/chapel
Date
1300 - 1870
Coordinates
146831, 146502
Date Recorded
01/11/2008
Date Updated
--/--/--
Description
Formerly freestanding gable-fronted Church of Ireland church, restored c. 1807 and c. 1860, incorporating fabric from Augustinian Abbey which dates to 1315. Complex comprises five-bay south nave elevation, double-height gable-fronted chapel to south elevation having gabled single-bay porch to south, single-storey gable-fronted vestry to north elevation. Square-profile two-stage tower to centre of nave. Pitched slate roof with cut limestone copings and carved brackets to gables. Cut stone crenellations and eaves course to tower. Rubble stone walls with cut stringcourse dividing stages to tower and to chapel. Cut stone corner buttresses and plinth course. Circular recessed panel to porch gable with carved surround and panel with cross motif in relief. Pointed arch openings to nave with carved Y-tracery, stained glass windows and cut limestone surrounds and voussoirs. Pointed arch openings to east windows to gable and chapel having carved Y-tracery, stained glass windows, carved roll moulded hoodmoulding with carved stops and cut stone voussoirs. Pointed arch openings to porch with carved hoodmouldings, quarry glazed windows, cut limestone voussoirs and chamfered surrounds. Pointed arch opening to west of chapel with elaborate carved tracery, quarry glazed windows, carved limestone surround and hoodmoulding. Poined arch opening to west with carved limestone Y-tracery and surround and stained glass window. Lancet openings to tower with cut limestone surrounds and louvres. Lancet opening to east of vestry with quarry glazed window, carved limestone surround and hoodmoulding. Pointed arch opening to north elevation of vestry with carved tracery forming pointed arch and trefoil openings with quarry glazed windows, carved limestone hoodmoulding and cut stone voussoirs. Pointed arch door opening to porch with stepped roll moulded carved limestone surround and hoodmoulding. Tiled threshold within leading to similar pointed arch opening with timber battened double-leaf door. Pointed arch door opening to west elevation with stepped carved limestone surround, cut limestone voussoirs, now blocked up. Pointed arch door opening to vestry with timber battened door, chamfered limestone surround and carved limestone hoodmoulding. Retains interior features such as carved marble font, carved timber seats (c. 1500), lectern and choir stalls, stained glass windows, carved oak doors, sixteenth-century Flemish pieta, seventeenth-century holy communion place, carved limestone and marble plaques, exposed timber ceiling and timber organ. Entrance to east with square-profile dressed limestone piers having trefoil-headed chamfered corners and gabled caps. Cast-iron double-leaf gates. Cast-iron railings to either side.
Appraisal
An Augustinian monastery was founded on this site as early as 1315 by John Earl of Kildare. The Augustinian Abbey, which was known as the Black Abbey, was the second of three monasteries in Adare. Its location beside the River Maigue and opposite Desmond's Castle is significant as it was a prime location for visitors. It fell into disuse following the supression of the monasteries in the sixteenth century, but was restored to church worship in 1807. The church was further restored in c. 1860 by the well-known church architect Joseph Welland. Now in use as a Church of Ireland Church, the nave dates from the fourteenth century and there was once a lean-to aisle to the south, while the tower dates from the fifteenth century and displays characteristic Irish battlements. As well as much of its form and fabric, the church retains many interesting early internal features, which add an historical and archaeological context as well as decorative detailing: the choir stalls were carved by the woodworkers who worked on the main house in the 1830s, while the stained glass windows commemorate generations of the Wyndham-Quins. This complex is a site of considerable architectural, historical and archaeological interest and forms an important component in Adare's heritage.
