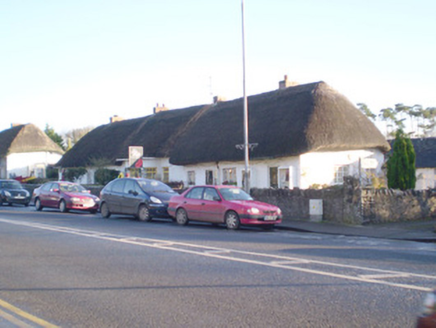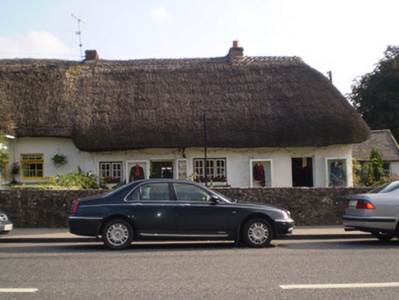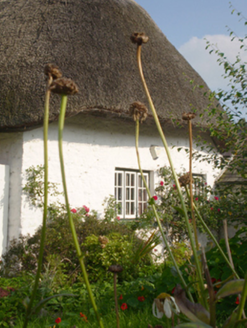Survey Data
Reg No
21824083
Rating
Regional
Categories of Special Interest
Architectural, Technical
Original Use
House
In Use As
Shop/retail outlet
Date
1820 - 1840
Coordinates
146586, 146157
Date Recorded
01/11/2008
Date Updated
--/--/--
Description
End-of-terrace four-bay single-storey thatched house, built c. 1830. Hipped and pitched thatched overhanging roof with red brick chimneystacks. Rendered walls. Square-headed openings with timber casement windows. Square-headed openings with timber glazed doors. Rubble stone boundary wall. Outbuilding attached to south-west corner. Pitched slate roof. Rendered walls. Square-headed opening with timber battened door.
Appraisal
This terrace of thatched cottages is an unusual example of the English picturesque style in Ireland. These cottages were built outside the gates of Adare Manor at the beginning of the nineteenth century to replace a collection of earlier cottages. The terrace is a highly recognisable feature within the town, which is famous for these thatched houses. They form a group with the nearby structures on the Dunraven estate. Together these structures add much to the site next to the main entrance to Adare Manor.





