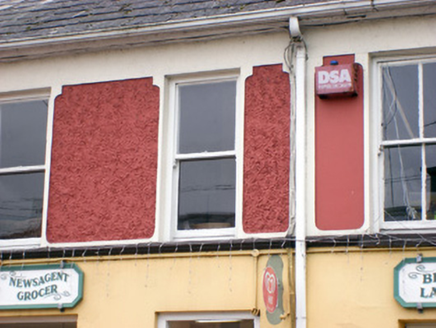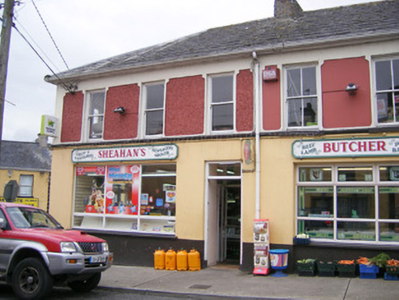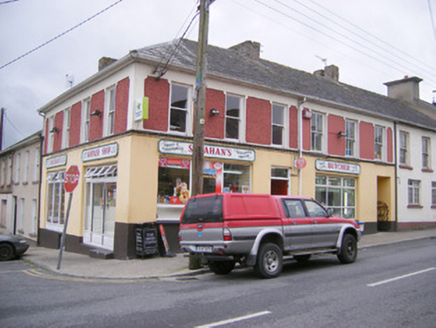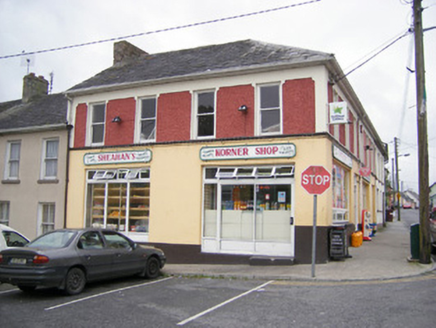Survey Data
Reg No
21826005
Rating
Regional
Categories of Special Interest
Architectural
Original Use
House
In Use As
Shop/retail outlet
Date
1860 - 1880
Coordinates
133969, 150301
Date Recorded
24/08/2008
Date Updated
--/--/--
Description
End-of-terrace three-bay two-storey house and shop, built c. 1870, having shopfronts to front (north) elevation and east elevation. Hipped slate roof with brick chimneystacks and render eaves course. Roughcast rendered walls to first floor having render strip quoins. Rendered walls to ground floor. Square-headed openings to first floor with one-over-one pane timber sliding sash windows and continuous concrete sill course. Square-headed opening having glazed overlight over timber battened door. Shopfront to front comprising square-headed display opening with tripartite fixed window and plastic fascia. Shopfronts to east comprising square-headed display openings having replacement uPVC windows and plastic fascias.
Appraisal
Sheahan's is a fine example of a representative Irish building type, that of the house with integral shopfront. The proportion and form has been maintained despite alterations to the ground floor. It contributes much to the character of this busy intersection in Askeaton.







