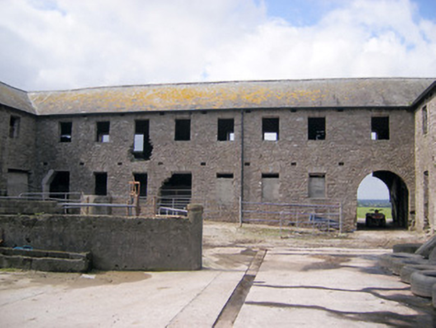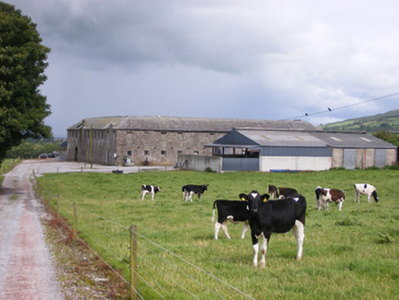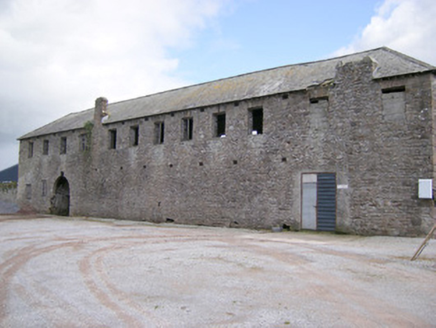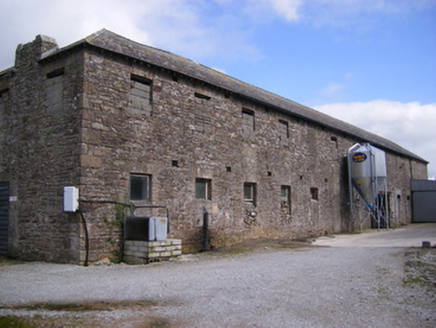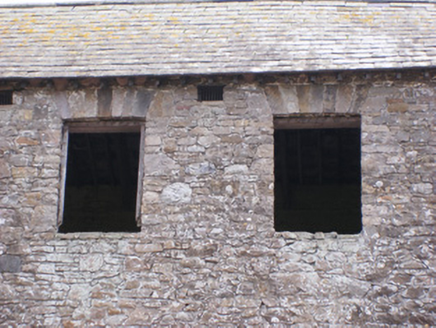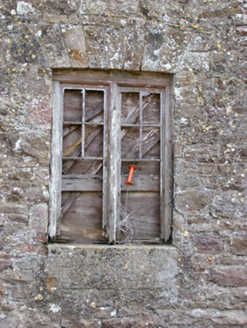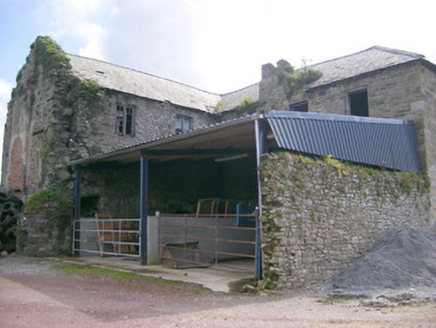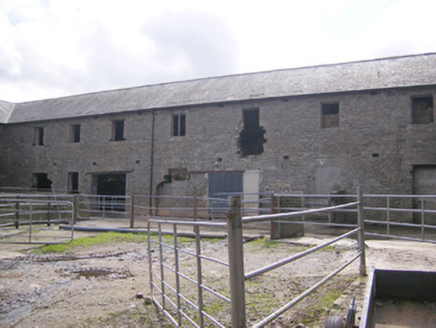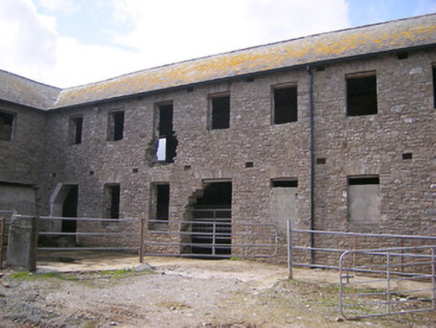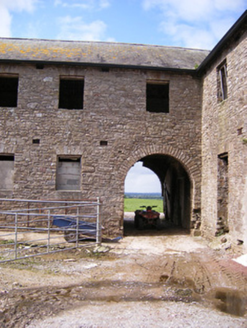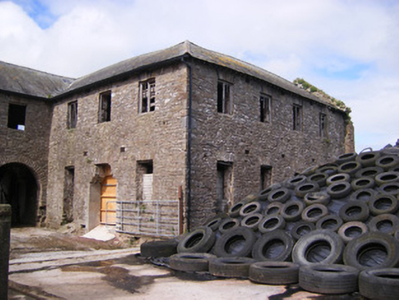Survey Data
Reg No
21827001
Rating
Regional
Categories of Special Interest
Architectural
Original Use
Stables
Historical Use
Workhouse
Date
1830 - 1850
Coordinates
141394, 136708
Date Recorded
15/08/2008
Date Updated
--/--/--
Description
Detached multiple-bay two-storey U-plan former stables, built c. 1840, with L-plan section to north-east. Hipped and pitched slate roof with remains of brick chimneystack. Rubble limestone and sandstone walls. Square-headed window openings having alternating sandstone and limestone voussoirs, some with remains of bipartite four-over-four pane timber sliding sash windows. Round-headed carriage arch to north elevation having sandstone and limestone voussoirs. Square-headed door openings with sandstone and limestone voussoirs. Elliptical-headed carriage arches to west block, east elevation having sandstone and limestone voussoirs, now blocked up.
Appraisal
The stables of former Grove House constitute a fine example of planned outbuildings associated with the larger demesnes of Ireland. High quality materials have been used throughout the fabric of the stables, which comprise an elegantly proportioned rectangular courtyard defined on three sides by symmetrical, regularly proportioned buildings. The stables are distinguished by their large scale and massing, and forms a strong silhouette in the Ballingarry landscape. The former country house, Grove House, was occupied by Major O'Dell.
