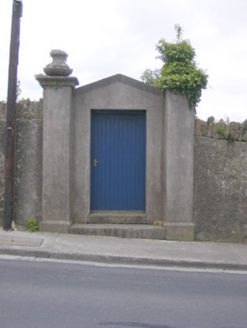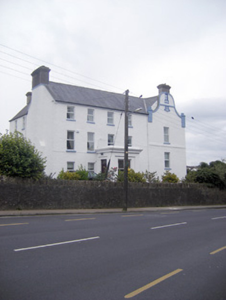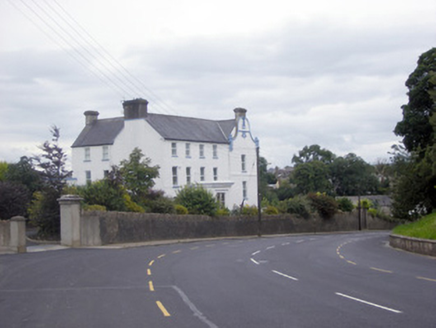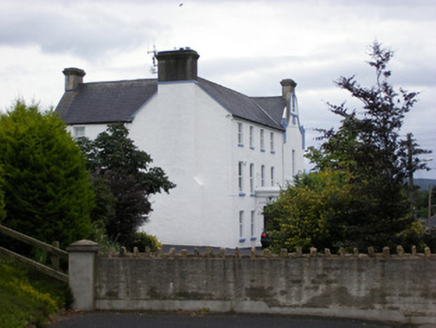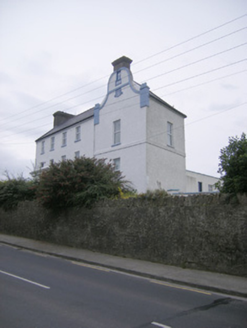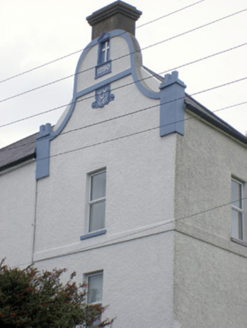Survey Data
Reg No
21827003
Rating
Regional
Categories of Special Interest
Architectural, Artistic
Original Use
House
Historical Use
Presbytery/parochial/curate's house
In Use As
House
Date
1680 - 1690
Coordinates
141404, 136359
Date Recorded
15/08/2008
Date Updated
--/--/--
Description
Detached five-bay three-storey house, built in 1683. Comprising single-bay two-storey addition to south elevation, built in 1890 with Dutch gable to roofline, porch to front (west) elevation and two-bay three-storey return to rear (east) elevation. Pitched slate roofs having rendered chimneystacks. Roughcast rendered walls with render stringcourse to addition, painted stone date plaque and recessed cross motif over date plaque to Dutch gable. Render copings to Dutch gable. Square-headed openings with replacement uPVC windows and painted stone sills. Square-headed opening to porch having half-glazed timber panelled door. Render over rubble stone boundary walls to west with pedestrian entrance comprising pair of square-profile rendered piers having urn finials and pedimented entrance with square-headed replacement timber battened door. Limestone steps to entrance.
Appraisal
This substantial late seventeenth-century house was remodelled in the late nineteenth century with a balanced proportioned façade, yet still retaining the significant early form and features such as the heavy projecting chimneystacks. The diminishing windows, which enliven the façade, are typical of classically inspired buildings. The early stone date plaque was said to have been moved from the chimneystack to its present position. The house forms an attractive and interesting feature in the rural landscape. The building was originally erected by a branch of the De Lacy family, and repaired by Colonel O'Dell in 1683. It then became a residence of Major O'Dell.
