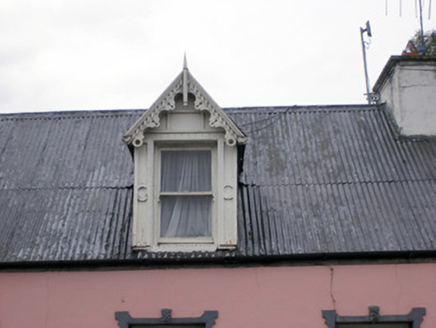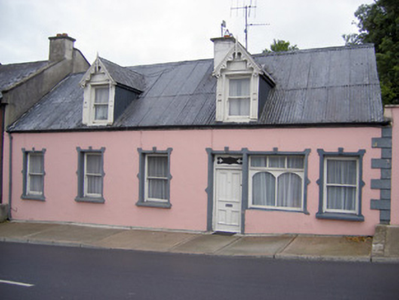Survey Data
Reg No
21827005
Rating
Regional
Categories of Special Interest
Architectural
Original Use
House
In Use As
House
Date
1840 - 1860
Coordinates
141351, 136277
Date Recorded
15/08/2008
Date Updated
--/--/--
Description
Terraced six-bay single-storey with dormer attic house, built c. 1850. Pitched corrugated-iron roof having rendered chimneystacks and carved timber bargeboards with finials to dormer windows. Rendered walls having render quoins to north end-bay. Square-headed openings with decorative render surrounds, painted stone sills and one-over-one pane timber sliding sash windows. Square-headed display window having bipartite fixed window and tripartite overlight. Square-headed openings to dormer attic with one-over-one pane timber sliding sash windows and timber surrounds with recessed panels. Square-headed opening having decorative render surround and ornate overlight over timber paneled door.
Appraisal
This fine mid nineteenth-century house displays many interesting features such as the timber sash windows, panelled door with decorative overlight and well-made dormer bargeboards. The ground floor window and door arrangement suggests that the building may have once been a shop.



