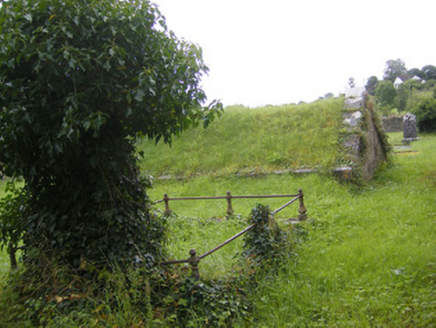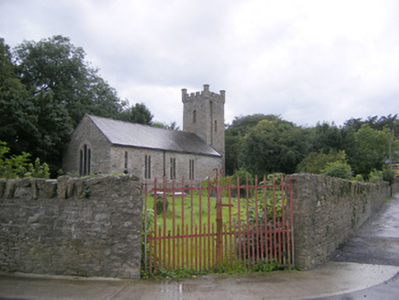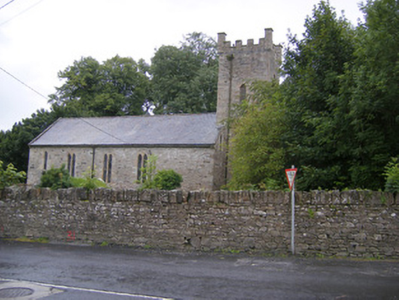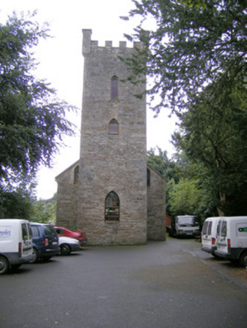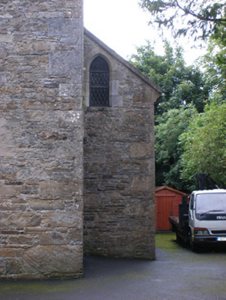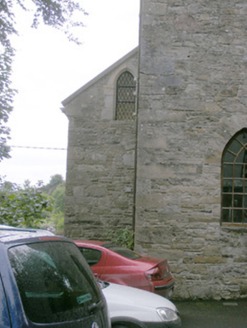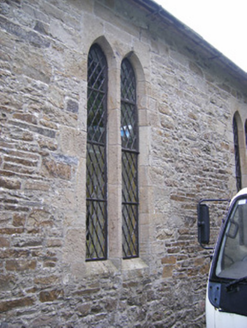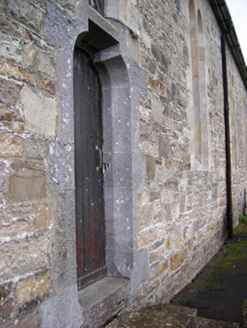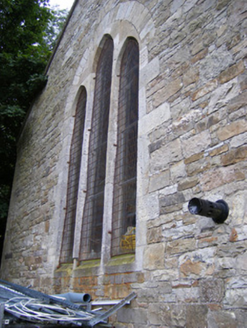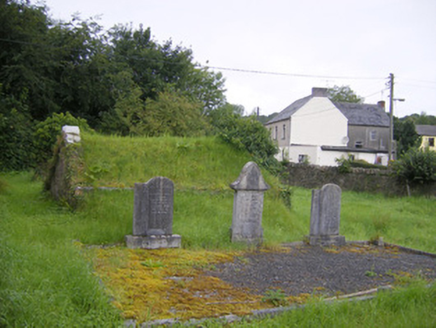Survey Data
Reg No
21827008
Rating
Regional
Categories of Special Interest
Architectural, Artistic, Social
Original Use
Church/chapel
In Use As
Office
Date
1810 - 1830
Coordinates
141399, 136171
Date Recorded
15/08/2008
Date Updated
--/--/--
Description
Freestanding Board of First Fruits Church of Ireland church, built in 1820. Comprising four-bay nave and three-stage square-profile tower to front (west) elevation having sandstone crenellations. Pitched slate roof with cut limestone copings. Roughly dressed sandstone walls. Paired lancet quarry glazed window openings to nave having tooled sandstone surrounds. Pointed arch openings to nave, west elevation and tower, ground floor, west elevation having quarry glazed windows and sandstone voussoirs. Pointed arch openings to tower, first and second floors with timber vents. Triple lancet window to east elevation with limestone surround, limestone and sandstone voussoirs. Pointed arch opening to tower, south elevation having sandstone voussoirs and timber battened door. Square-headed shouldered opening to north elevation with chamfered limestone surround and timber battened door. Limestone steps to entrance. Graveyard to north with limestone grave markers and mausoleum. Pair of square-profile sandstone piers to west having render caps, replacement double-leaf gates and render over rubble sandstone sweeping walls.
Appraisal
This Church of Ireland church displays features typical in form of Board of First Fruit type churches. Built in the Early English Gothic style, the tower is the main architectural and decorative focal point of the building. The sandstone crenellations enliven the roofline and emphasise the vertical thrust of the tower. The graveyard contains some elaborate monuments and barrel-roofed vaults. Prominently sited, the church is a local landmark in the area.
