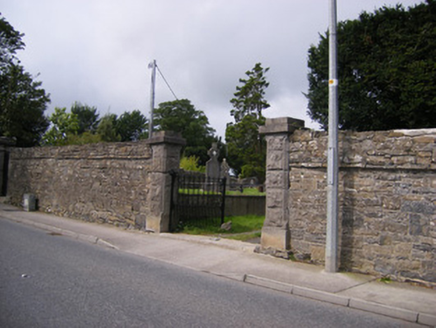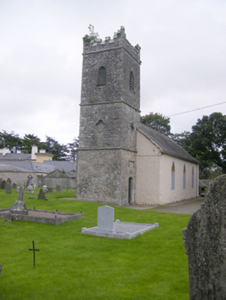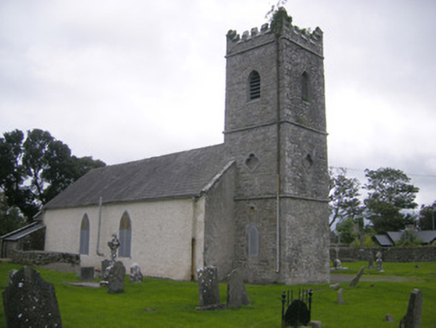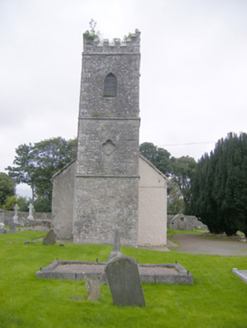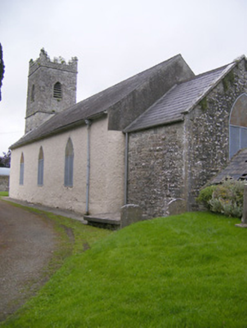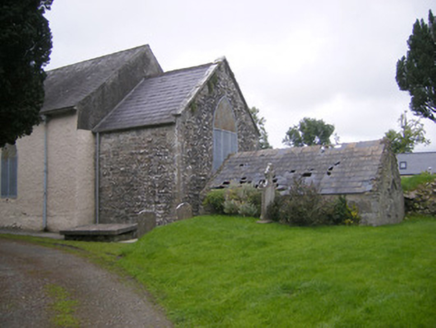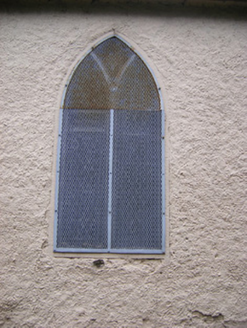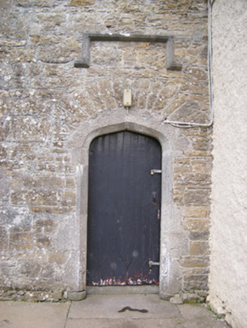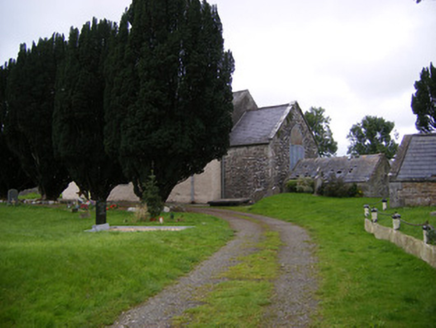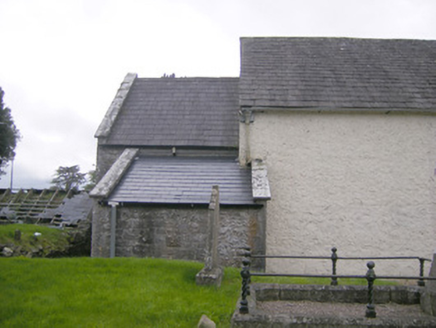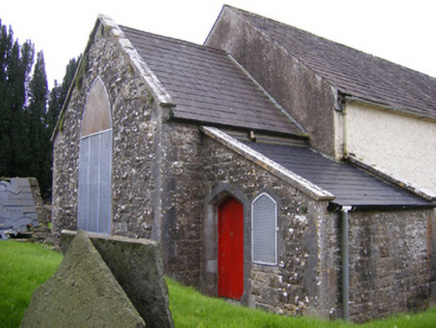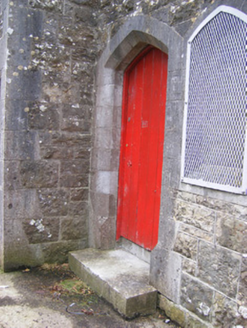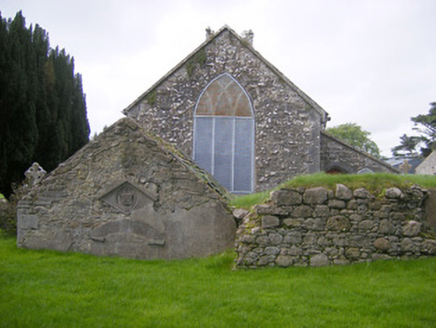Survey Data
Reg No
21828003
Rating
Regional
Categories of Special Interest
Archaeological, Architectural, Artistic, Social
Original Use
Church/chapel
In Use As
Church/chapel
Date
1770 - 1790
Coordinates
151143, 141007
Date Recorded
18/08/2008
Date Updated
--/--/--
Description
Freestanding Board of First Fruits Church of Ireland church, built c. 1780, having three-bay nave, slightly recessed single-bay chancel dating to 1868, single-bay vestry to north-east and three-stage square-plan tower to west. Pitched slate roofs with carved limestone copings. Crenellations to tower. Roughcast rendered walls to nave. Roughly dressed limestone walls to tower having tooled limestone stringcourses. Snecked rusticated limestone walls to chancel and vestry with tooled limestone quoins. Pointed arch openings to nave with Y-traceried stained glass windows. Pointed arch opening to chancel having Y-traceried stained glass window. Pointed arch window opening to vestry having limestone surround. Pointed arch window openings to tower with timber louvered vents to third stage, blocked up to first stage. Blind quatrefoil motifs to tower, second stage having limestone surrounds. Pointed arch door opening to tower, south elevation with chamfered limestone surround, carved hoodmoulding and timber battened door. Pointed arch opening to vestry having chamfered limestone surround and timber battened door with limestone threshold. Graveyard to site having ornate grave markers and mausolea. Coursed rubble boundary walls to south with square-profile chamfered limestone rock-faced piers with carved caps and double-leaf cast-iron gates.
Appraisal
This Church of Ireland church displays many details of artistic merit, including carved stone details such as the label mouldings, copings and limestone door surrounds. The main structure of the church is intact, all door and window types remain, which adds to the historic character of the site. Samuel Johnson in 1837 wrote that 'The church stands on the western bank of the river Maigue, and is a small neat edifice, in the early English style of architecture, with a square tower: it appears to have been erected on the site of a larger building, and the Ecclesiastical Commissioners have recently granted £151. 2. 1. for its repair'. The Gothic Revival church architect James Edward Rogers added the chancel in 1868, while the stained glass windows dating to 1913-14 are attributed to the artist Ethel Rhind.
