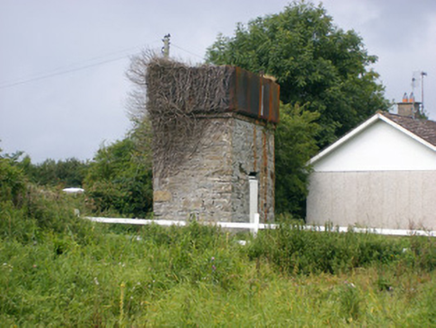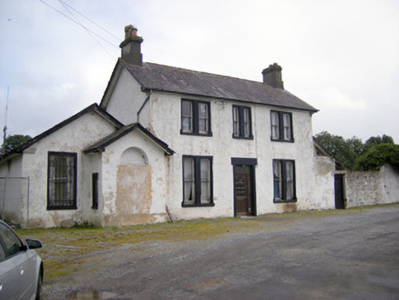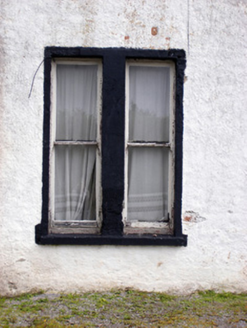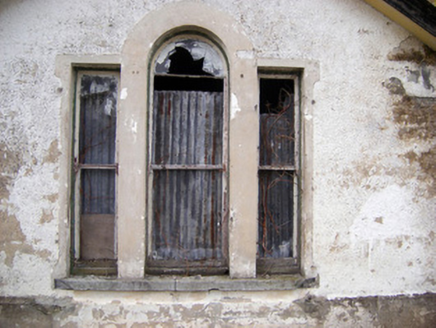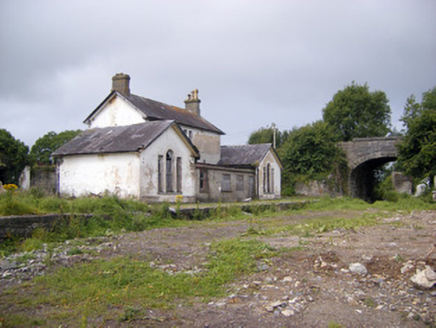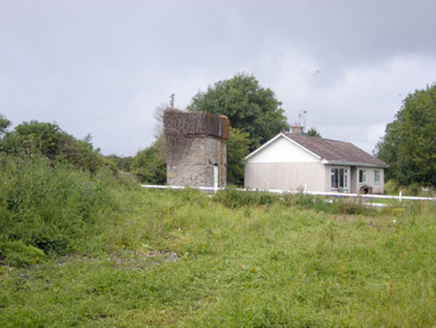Survey Data
Reg No
21828022
Rating
Regional
Categories of Special Interest
Architectural, Social
Original Use
Railway station
Date
1850 - 1870
Coordinates
151784, 141113
Date Recorded
18/08/2008
Date Updated
--/--/--
Description
Detached three-bay two-storey former railway station, built in 1862, having gable-fronted wings to north and south elevations, four-bay single-storey extension to rear (east) elevation. Gable-fronted addition to north wing, front (west) elevation. Now in disuse. Pitched slate roof with rendered chimneystacks. Pitched slate roofs to wings having overhanging eaves. Flat roof to extension. Rendered walls. Square-headed openings with bipartite one-over-one pane timber sliding sash windows and painted stone sills. Square-headed opening to north wing, front elevation having cast-iron sill guard and internal timber shutters. Venetian windows to wings, rear elevation with render surrounds, limestone sills and remains of one-over-one pane timber sliding sash windows. Square-headed opening having render surround and replacement overlight over replacement half-glazed door with sidelight. Rubble limestone water tower to north having cast-iron water tank.
Appraisal
This railway station, though no longer in use, is an integral piece of Croom's architectural heritage. Associated structures, including the railway bridge, water tower and goods shed enhance the setting and form a group of architecturally significant structures.
