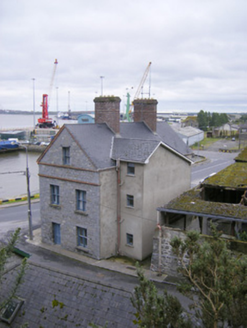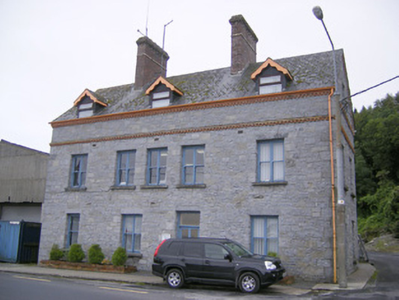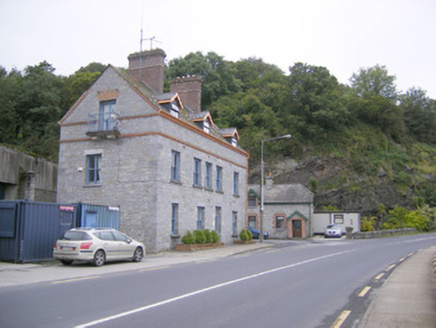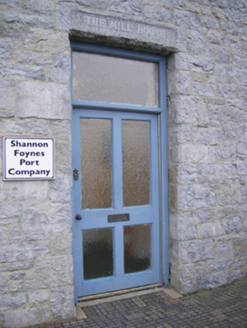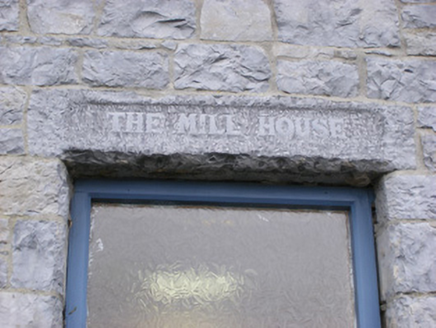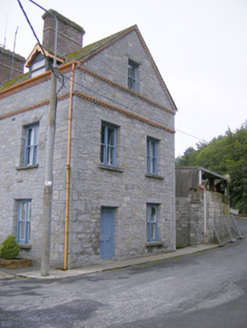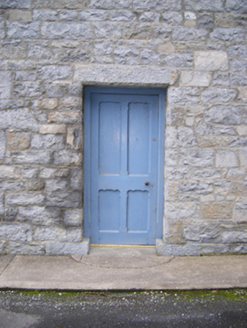Survey Data
Reg No
21829003
Rating
Regional
Categories of Special Interest
Architectural, Artistic
Previous Name
Saint Patrick's Mill
Original Use
Mill (water)
In Use As
Office
Date
1850 - 1870
Coordinates
124732, 151773
Date Recorded
24/08/2008
Date Updated
--/--/--
Description
Detached four-bay two-storey with dormer attic former saw mill and mill house, built in 1863, having return to rear (south) elevation. Pitched slate roof with brick eaves course and brick chimneystacks. Timber bargeboards to dormer windows. Roughly dressed limestone walls having brick stringcourse. Square-headed openings with bipartite one-over-one pane timber sliding sash windows and limestone sills. Square-headed openings to dormer attic having timber casement windows. Square-headed opening to ground floor with one-over-one pane timber sliding sash window and limestone sill. Square-headed door opening to east elevation having brick voussoirs, double-leaf glazed doors and balcony with concrete consoles and cast-iron railings. Square-headed opening having inscribed limestone lintel and glazed overlight over half-glazed timber panelled door. Square-headed opening to west elevation with timber battened door.
Appraisal
Formerly part of a saw mill complex, this building retains much of its original fabric and presents a well composed architectural design to the streetscape. It was built by the architect William Fogarty. It was originally an agent's house constructed for Thomas Spring Rice, 1st Baron Monteagle of Mount Trenchard. The combination of red brick dressings and limestone walls combine to give a very pleasing textural and chromatic effect. Evidence of high quality workmanship can be seen in the stone detailing and brickwork execution. The surviving inscribed lintel to the door opening is an interesting historical artifact.
