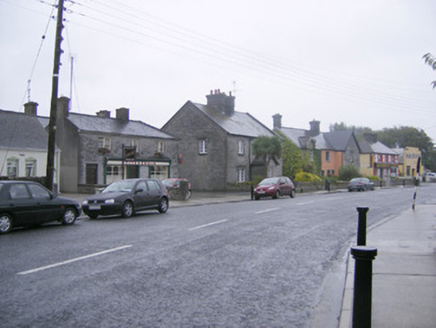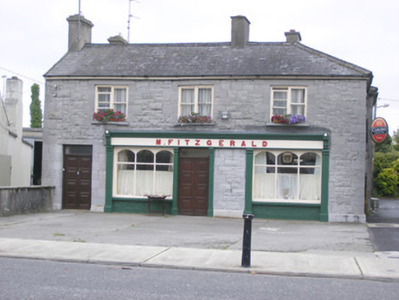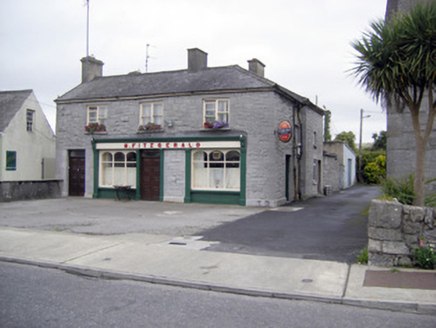Survey Data
Reg No
21829017
Rating
Regional
Categories of Special Interest
Architectural, Artistic
Original Use
House
In Use As
Public house
Date
1880 - 1900
Coordinates
125170, 151611
Date Recorded
24/08/2008
Date Updated
--/--/--
Description
Detached three-bay two-storey house and shop, built c. 1890, having render shopfront to front (south) elevation. Now in use as public house. Hipped and pitched slate roof with rendered chimneystacks. Snecked rusticated limestone walls with tooled limestone quoins. Square-headed openings to first floor having tooled limestone block-and-start surrounds, limestone sills and bipartite one-over-one pane timber sliding sash windows. Shopfront comprising pilasters with scrolled consoles, fascia and moulded cornice. Square-headed display openings having inset camber-headed tripartite fixed windows with painted brick risers. Square-headed opening having glazed overlight over double-leaf timber panelled doors and flanking pilasters.
Appraisal
This well composed house and shop comprises a notable part of the streetscape. Its limestone frontage links it visually with many of the buildings of Foynes. Retaining much of its original form, the façade is enhanced by features such as the bipartite timber sash windows.





