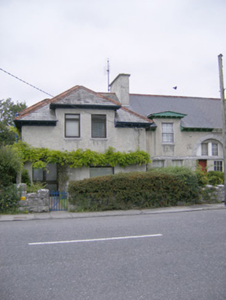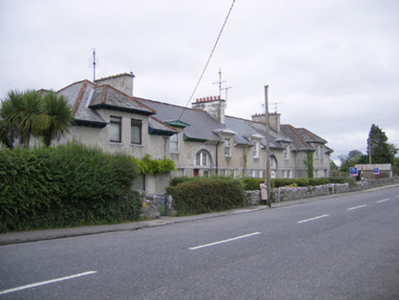Survey Data
Reg No
21829023
Rating
Regional
Categories of Special Interest
Architectural, Artistic
Original Use
House
In Use As
House
Date
1900 - 1910
Coordinates
125374, 151350
Date Recorded
24/08/2008
Date Updated
--/--/--
Description
End-of-terrace two-bay two-storey with dormer attic house, built c. 1906. Hipped slate roof having terracotta ridge tiles, overhanging eaves, timber brackets and rendered chimneystacks. Roughcast rendered walls with rock-faced limestone stringcourse. Square-headed openings having replacement uPVC windows and rock-faced limestone sills. Square-headed opening with replacement uPVC door. Roughly dressed limestone boundary walls having roughly-dressed cappings and single-leaf cast-iron gate.
Appraisal
This house, which forms a handsome terminus of this symmetrical and picturesque terrace of six, was designed by William Clifford Smith. The terrace is distinguished by its distinctive roofline and rendered walls with well crafted limestone dressings. The terrace's long low form and broken massing gives it a domestic scale.



