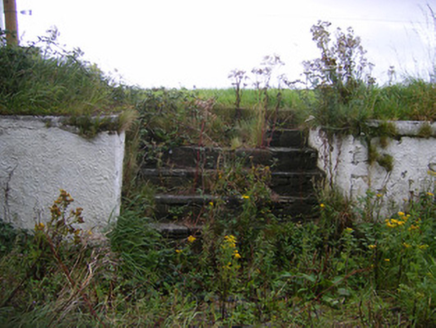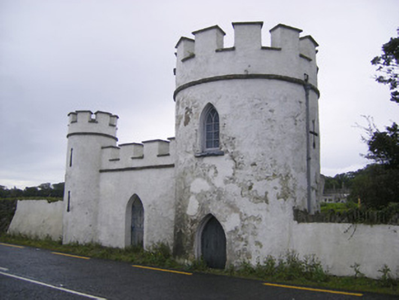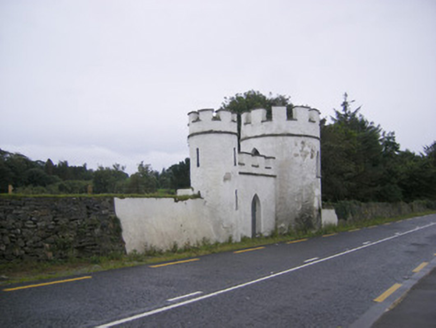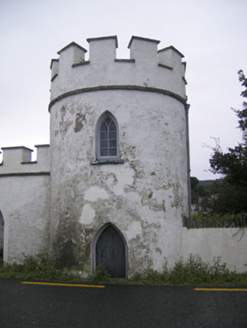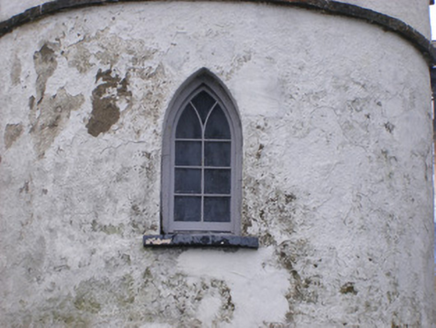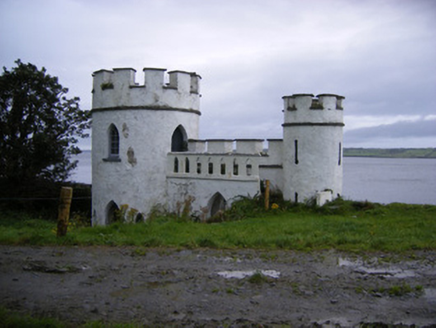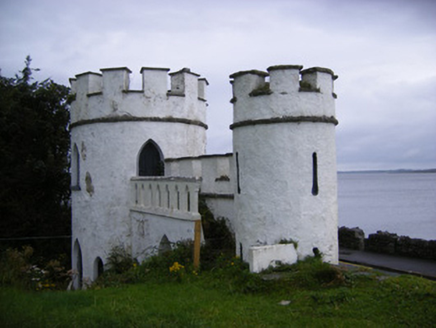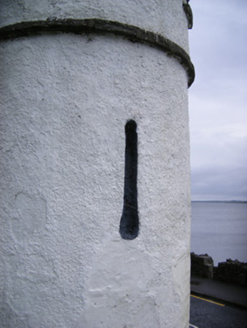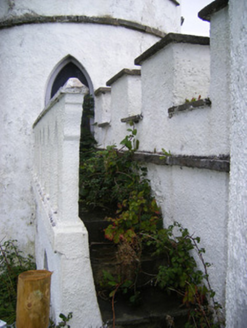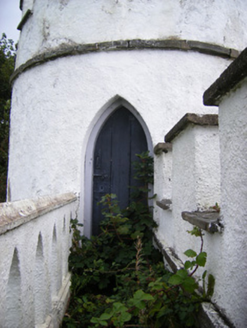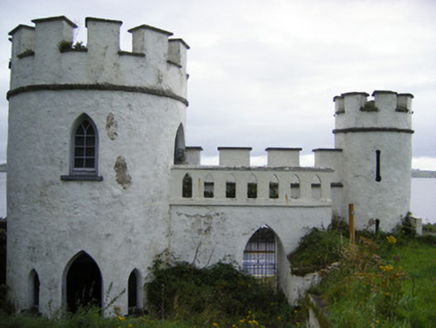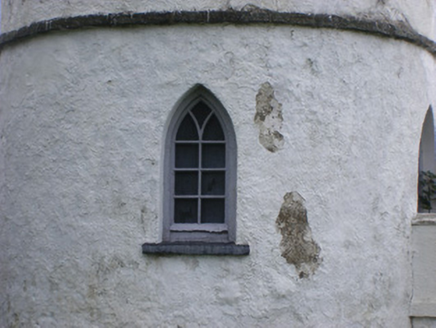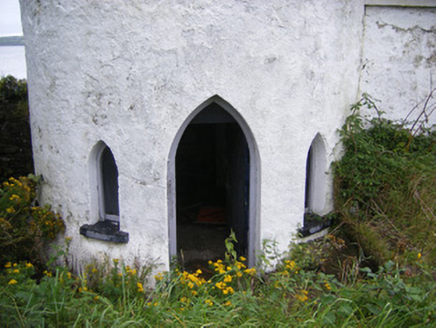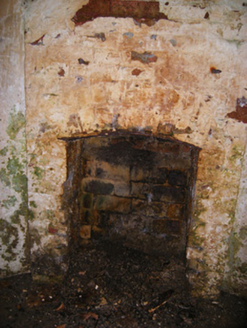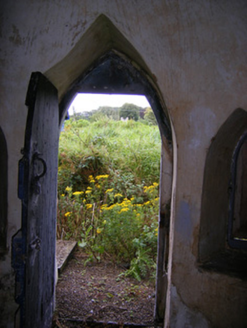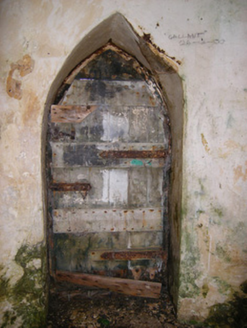Survey Data
Reg No
21830001
Rating
Regional
Categories of Special Interest
Architectural, Artistic
Original Use
Bathhouse
In Use As
Folly
Date
1820 - 1830
Coordinates
112194, 147405
Date Recorded
09/09/2008
Date Updated
--/--/--
Description
Detached three-bay two-storey bathing lodge, built c. 1825. Comprising single-bay single-storey castellated entrance bay to centre with flanking castellated turret to east and battered single-bay two-storey castellated turret to west elevation. Rendered walls having limestone stringcourse and copings to castellations. Blind arrow slits to east turret and blind cross loops to west turret. Pointed arch window openings to west turret with remains of Y-tracery windows and painted stone sills. Pointed arch pedestrian entrance to entrance bay having single-leaf cast-iron gate. Pointed arch opening to front (north) elevation with timber battened door. Pointed arch opening to rear (south) elevation having timber battened door. Limestone steps and render pointed arch balustrade to entrance-bay, south elevation leading to pointed arch opening to west turret, first floor having timber battened door. Roughcast rendered boundary walls to south with flight of limestone steps. Facing out to the shore of the Shannon estuary.
Appraisal
This pavilion style bathing lodge, which was built purely for pleasure, is of great significance within the Glin Castle demesne. It is picturesque when viewed from Glin Castle and equally from the shores of the Shannon estuary to which it is adjacent. The lodge displays its importance in its amusing composition, which gives the impression that is is more extensive than it actually is. It is cleverly designed, with a series of changing level, a false turret and with accessible battlements which lead to the upper floor of the round two-storey accommodation tower. With a door leading straight down to the shore, it is thought that this lodge was used for bathing and boating activities. The style of the lodge mirrors the castellated style of Glin Castle and appropriately reflects the status of the main house. The building's form and massing, nevertheless, is highly ornate, with well crafted details such as the blind cross loops and arrow slits. The building retains key features such as the timber windows and timber battened doors. Prominently sited, the building forms an attractive roadside and riverside feature.
