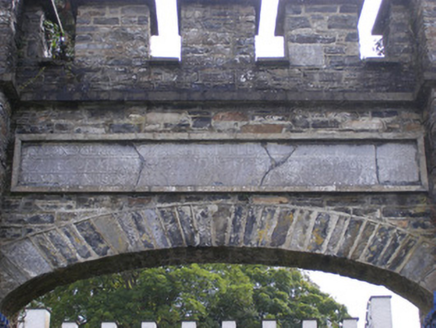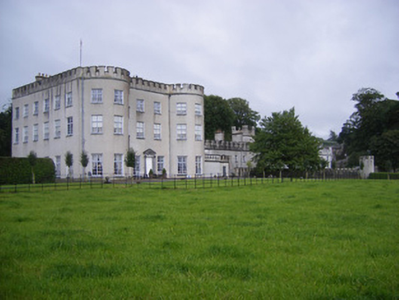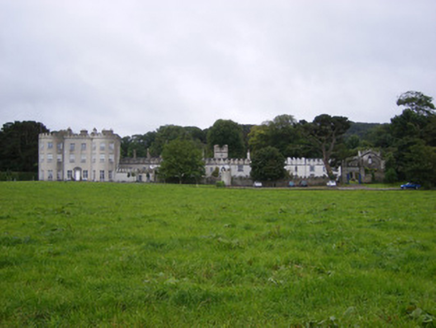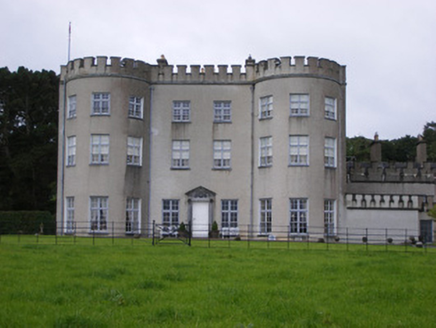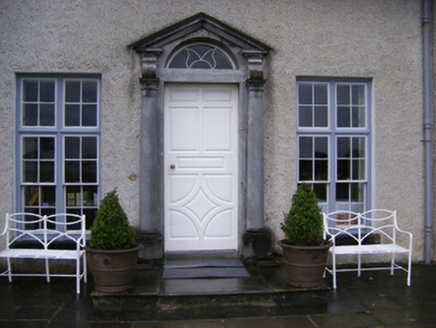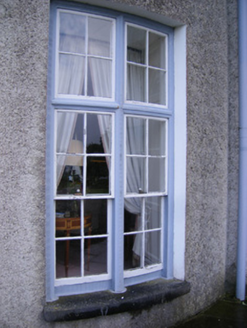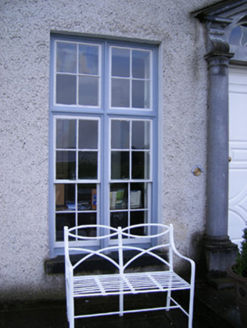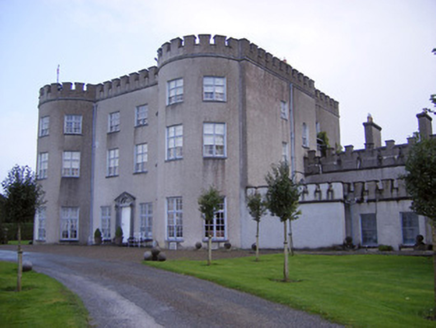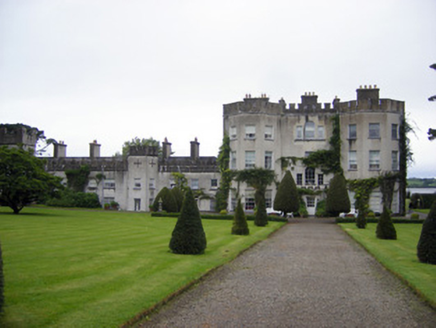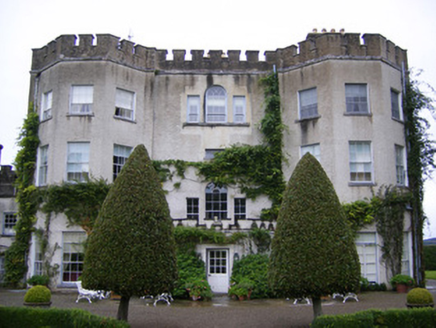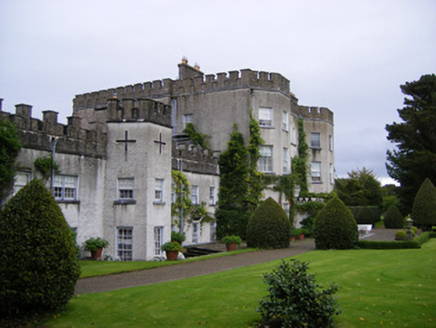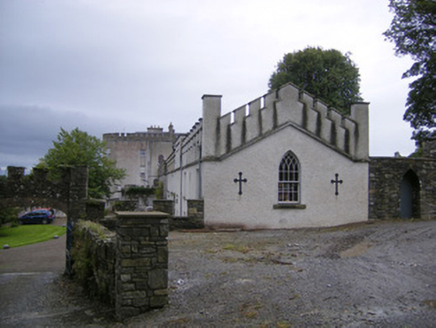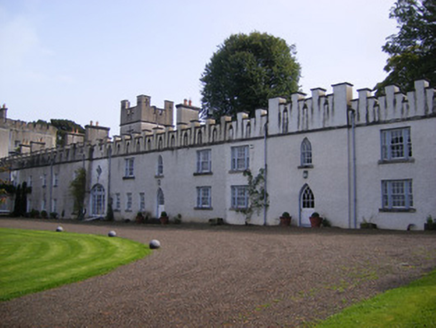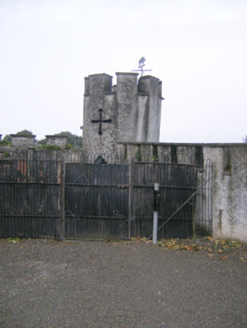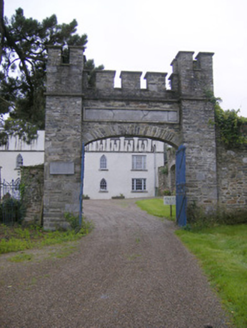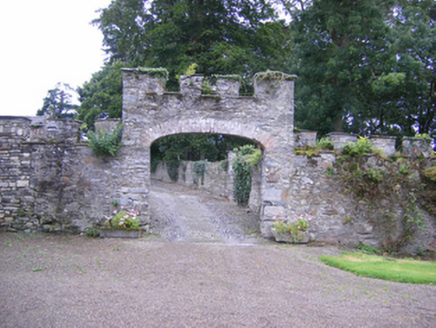Survey Data
Reg No
21830003
Rating
National
Categories of Special Interest
Archaeological, Architectural, Artistic
Original Use
Country house
In Use As
Country house
Date
1670 - 1800
Coordinates
112254, 147238
Date Recorded
10/09/2008
Date Updated
--/--/--
Description
Detached eight-bay three-storey country house, built c. 1790, comprising full-height curved bows to end bays of the front elevation, full-height three-sided bows with crenellated porch to garden (south) elevation. Sixteen-bay two-storey wing to west, built in the late seventeenth century/early eighteenth century, having full-height canted bay and three-stage square-plan tower to garden elevation. Hipped slate roofs with rendered chimneystacks, crenellations to roofline and limestone eaves course. Roughcast rendered walls. Blind cross loops to west wing, west elevation and to full-height canted bay and tower to west wing, garden elevation. Square-headed openings having bipartite four-pane fixed windows with carved transoms over four-over-four pane timber sliding sash windows and limestone sills throughout. Square-headed opening to west elevation, first floor with six-over-six pane timber sliding sash window. Round-headed opening to west elevation with Y-tracery eight-over-eight pane timber sliding sash window. Square-headed openings to second floor full-height canted bays, rear elevation having six-over-three pane timber sliding sash windows, those to first floor having six-over-six pane timber sliding sash windows. Those to ground floor with nine-over-six pane timber sliding sash windows. Venetian windows to centre-bay rear elevation comprising spoked fanlight over six-over-three pane timber sliding sash windows with flanking four-over-two pane timber sliding sash windows with limestone sills. Square-headed openings to west wing, some having six-over-six pane timber sliding sash windows, some with tripartite six-over-six pane timber sliding sash windows with flanking two-over-two pane, some having three-over-three pane timber sliding sash windows. Some having bipartite six-over-six pane timber sliding sash windows. Pointed arch openings to west wing, first floor with Y-tracery timber sliding sash windows. Quatrefoil opening to front elevation, west wing, having fixed window. Carved limestone surround to entrance, front elevation comprising Doric style pilasters with scrolled consoles, pediment and inset spoked fanlight over timber panelled door. Square-headed opening to porch, rear elevation with replacement half-glazed timber panelled door. Pointed arch openings to tower, rear elevation and front elevation having half-glazed timber panelled doors. Segmental-headed opening to west wing, front elevation with inset replacement glazed door, overlights and sidelights. Interior hall divided by fluted Corinthian columns having ornate ceiling with Adamesque neo-classical motifs combined with flowers, foliage, Irish harps in high relief and ornate bracketed cornice. Decorative carved limestone fireplace to hall. Moulded cornice, dado rail and ornate marble fireplace to north-west room. Swag stucco motifs to cornice, north-east room with stucco wreath motifs to ceiling and decorative marble fireplace. Carved timber door surrounds to north-east and north-west rooms comprising architraves with triglyph and metope motifs and carved entablatures. Marble fireplace and ornate cornice to south-east and south-west rooms. Round-headed door openings to hall having spoked fanlights over double-leaf timber panelled doors with carved timber surrounds comprising fluted Doric style pilasters. Timber flying staircase to south. Ceiling rose and ornate friezes to ceiling. Stucco cornucopia to Venetian window spandrels. Library with inset mahogany bookcase with a broken pediement with brass grilles in oval openings one of which conceals door. Crenellated rubble limestone boundary walls to west wing having crenellated tower with blind cross loop and pointed arch door opening to south elevation and crenellated elliptical-headed integral carriage arch. Carved limestone plaques and double-leaf cast-iron gates to carriage arch. Rubble limestone estate walls to site.
Appraisal
This country house remains of considerable social and historic significance to the village of Glin. Colonel John FitzGerald, who is thought to have added the hall, staircase and two reception rooms, financed much of the main house, which was built in phases. The artist responsible for the decorative plasterwork to the interior, though unknown, is thought to be the work of a Cork master. Resembling the work of Charles Thorpe or Michael Stapleton, the plasterwork retains much of its original colouring. The symbols on the frieze in the hall underline the military background of Colonel John with military trophies, shields sprouting shamrocks and the full bosomed Irish harp, all incorporated into the ceiling. The staircase, which is almost unique in Ireland, as it has two lower ramps and a single flying run of steps fro the half landing to the first floor landing. It may echo Adam's staircase at Mellerstain in Berwickshire, England. The style of the joinery on the stairs and front door suggests that the craftsmen who worked here had worked with such prominent architects as Davis Duckart and Christopher Colles in the 1760s and 1770s. The west wing is the earliest part of the house and was originally thatched. Despite nineteenth-century alterations, it retains some vernacular characteristics, such as its long, low asymmetric form. Added to this association with important historical characters, Glin Castle represents more than four hundred years of construction and alteration, with different architectural features representing each phase.
