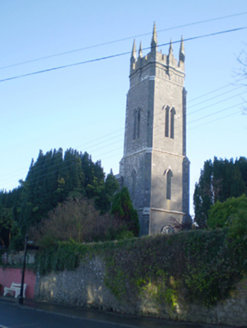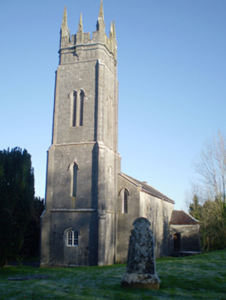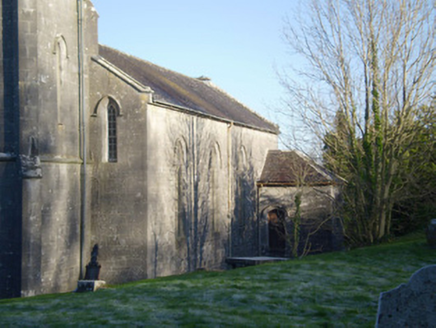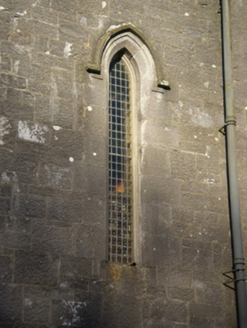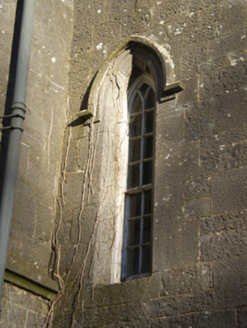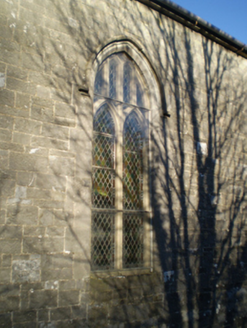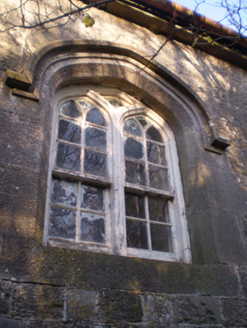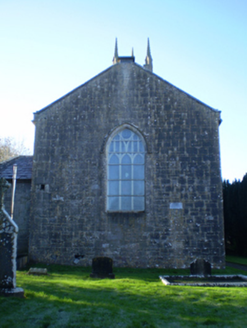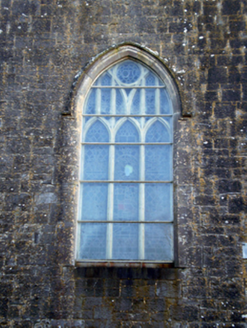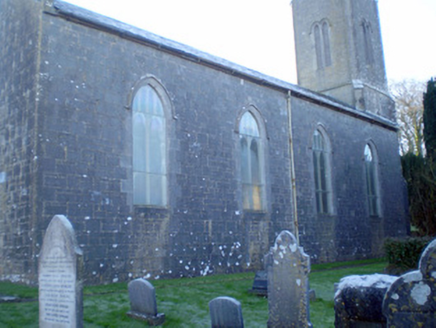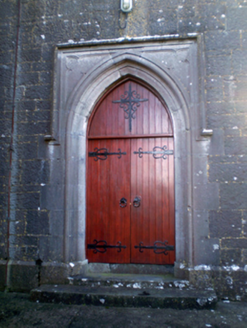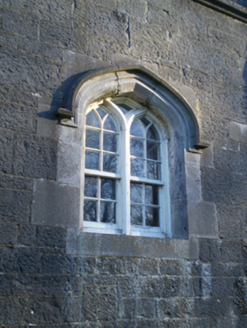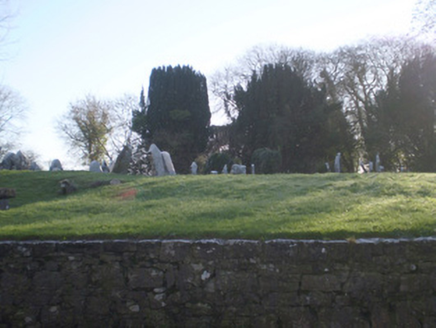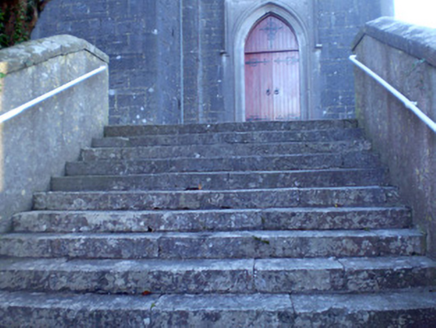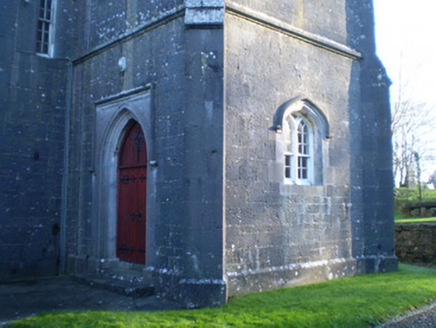Survey Data
Reg No
21831005
Rating
Regional
Categories of Special Interest
Archaeological, Architectural, Artistic, Social
Original Use
Church/chapel
In Use As
Church/chapel
Date
1830 - 1835
Coordinates
135904, 141165
Date Recorded
30/11/2008
Date Updated
--/--/--
Description
Freestanding Board of First Fruits Church of Ireland church, built in 1831, comprising four-bay nave with single-bay single-storey vestry to south elevation, and square-plan three-stage entrance tower to west. Pitched slate roof to nave with carved limestone copings to gables and cast-iron rainwater goods. Hipped slate roof to vestry with cast-iron rainwater goods. Carved eaves course and crenellated parapet to tower with carved pinnacles to corners and to centre of each elevation. Snecked cut limestone walls with plinth course. Carved stringcourses dividing stages to tower. Cut limestone buttresses to corners of tower. Pointed arch openings to east, north and south of nave with carved limestone hoodmoulding, chamfered dressed limestone surround and voussoirs and stained glass window with pointed arch tracery. Lancet openings to west gable of nave and to second stage of tower, with carved limestone hoodmouldings and dressed chamfered limestone surrounds, those to nave with pointed arch timber sash windows, those to tower with leaded windows or blocked. Paired lancet openings to third stage of tower with carved limestone hoodmoulding, chamfered dressed limestone surround and voussoirs and timber louvers. Four-centred arch to west elevation of tower and to south elevation of vestry with chamfered dressed limestone block-and-start surround, carved hoodmoulding and bipartite lancet timber sash window. Four-centred arched opening to west elevation of vestry with dressed limestone block-and-start surround, carved limestone hoodmoulding, timber battened door and cut limestone steps. Pointed arch opening to west elevation of tower with carved limestone square-headed surround incorporating roll moulding surround to pointed arch opening and carved motifs to spandrels, carved limestone label moulding and timber battened double-leaf door approached by cut limestone steps. Stained glass east window (Parable of the Sower) dated to 1931. South-eastern most nave window (double lancet, Saint Paul and Saint Luke) dated 1937, both by Catherine O'Brien. Church occupies raised site, approached by flight of cut limestone steps. Graveyard to site with variety of carved stone grave markers. Site surrounding church to east and south further raised with rubble stone retaining wall having cut stone steps. Rendered boundary wall to west with cut stone copings surmounted by cast-iron railings. Square-profile cut limestone piers to entrance flanking cast-iron double-leaf gate, approached by cut limestone steps.
Appraisal
Possibly designed by the Pain brothers, this church forms a well executed and notable feature along a main access street to the town of Rathkeale. Its impact is heightened by its raised site and tall pinnacled tower, which make it a prominent feature even from a distance. The simple and regular form of the nave and the single-cell with tower design are characteristic of churches of the era. The fine stonework and tall tower are features of significance and have a positive impact on the townscape. The carved stone features add artistic interest to the façade, as do the stained glass windows by the stained glass artist Catherine O'Brien. The variety of window openings adds interest to the building, utilising a mixture of Tudor and Gothic Revival styles. The church, the third to be built on this site, is sited adjacent to the graveyard, which adds context to the site and the boundary wall, entrance steps and piers all enhance the overall appearance of the site.
