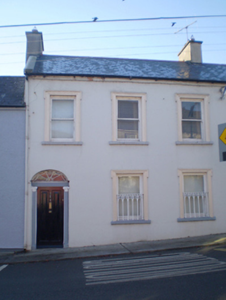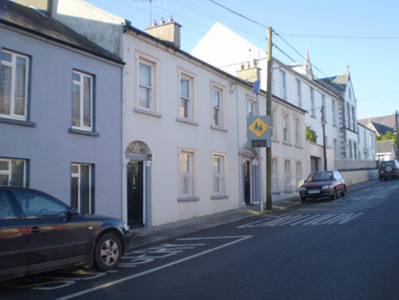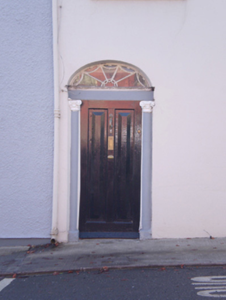Survey Data
Reg No
21831016
Rating
Regional
Categories of Special Interest
Architectural, Artistic
Original Use
House
In Use As
House
Date
1810 - 1830
Coordinates
136322, 141797
Date Recorded
30/11/2008
Date Updated
--/--/--
Description
Attached three-bay two-storey house, built c. 1820, one of a pair. Pitched slate roof with render coping to south gable, render eaves course, and rendered chimneystack. Rendered walls. Square-headed openings with render shouldered surrounds, and one-over-one pane timber sliding sash windows, those to ground floor with decorative cast-iron sill guards. Segmental-headed door opening with rendered engaged columns having decorative capitals flanking timber panelled door with cobweb fanlight.
Appraisal
This house forms a group with the similarly detailed and formed structure to the north. Together the two present a regular and well proportioned façade to the streetscape. The decorative surrounds, sill guards, door surround and fanlight add artistic interest to the building.





