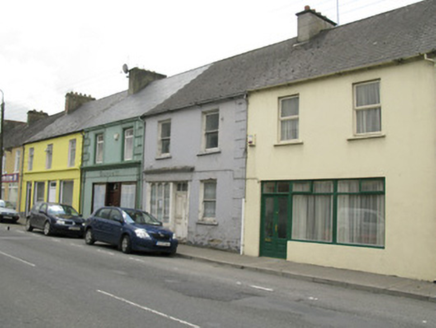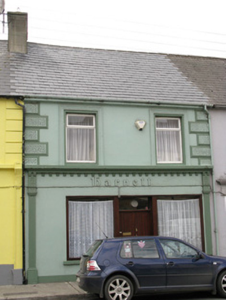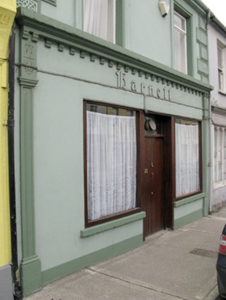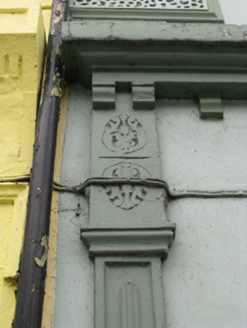Survey Data
Reg No
21833003
Rating
Regional
Categories of Special Interest
Architectural, Artistic
Original Use
House
Historical Use
Shop/retail outlet
In Use As
House
Date
1900 - 1930
Coordinates
111393, 126938
Date Recorded
07/07/2009
Date Updated
--/--/--
Description
Terraced two-bay two-storey house, built c. 1915. Historically in use as shop with render shopfront to front (east). Pitched slate roof with rendered chimneystack, eaves course and cast-iron rainwater goods. Rendered walls with decorative render quoins to front elevation. Square-headed window openings having moulded render surrounds and replacement timber casement windows. Render shopfront comprising panelled pilasters, surmounted by decorated brackets, frieze with raised render lettering and corbelled cornice acting as sill course to first floor window openings. Square-headed window openings having replacement single-pane timber-framed display windows over rendered stall risers. Central square-headed door opening having double-leaf timber battened doors surmounted by single-pane overlight. Located on west side of Straid Nua.
Appraisal
Situated within a terrace of historic houses, this fine building displays many features of architectural interest including a curious render shopfront, moulded window surrounds and decorative quoins. Decorative foliate motifs to its decorative shopfront, possibly based on classical acanthus design, greatly enliven the façade of this fine building. This work was probably influenced by the elaborate work of Pat McAuliffe who worked on many buildings within the area.







