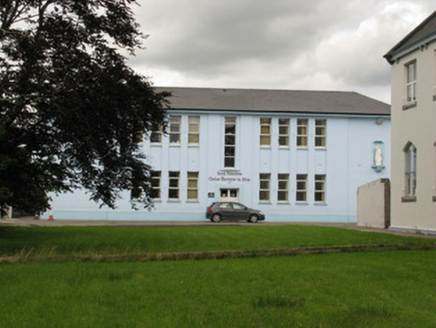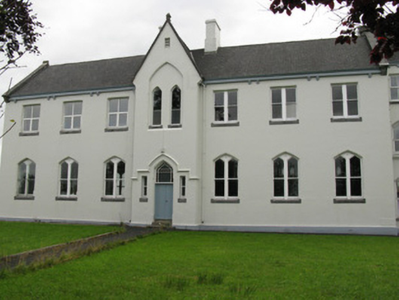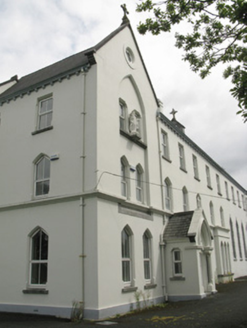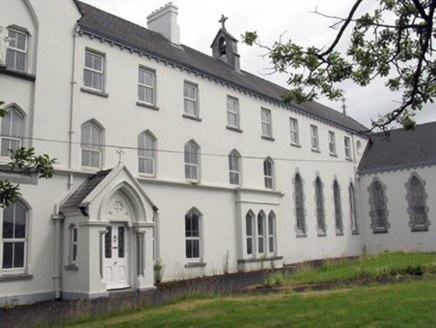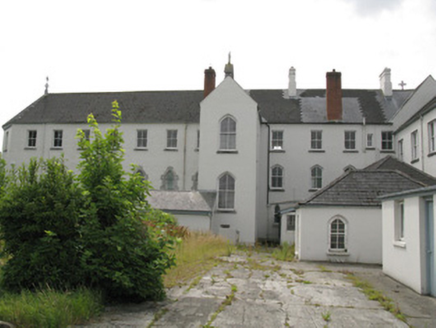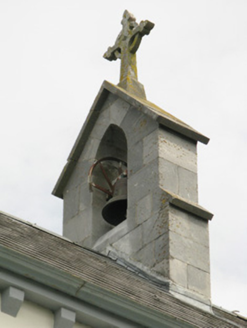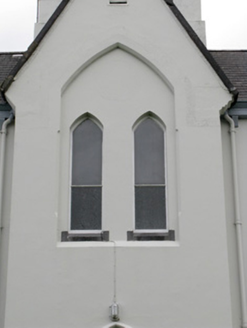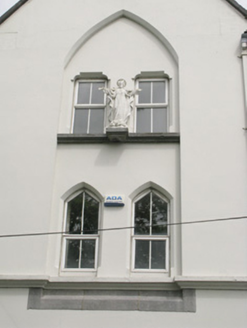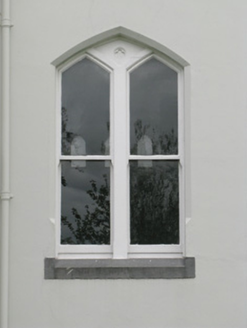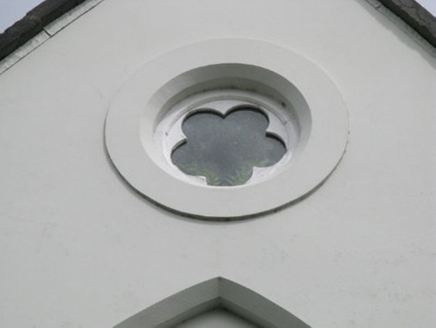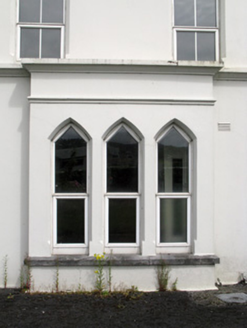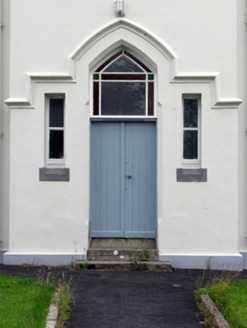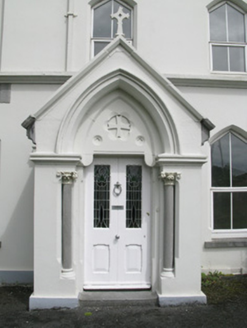Survey Data
Reg No
21833022
Rating
Regional
Categories of Special Interest
Architectural, Artistic, Social
Original Use
School
In Use As
Convent/nunnery
Date
1870 - 1880
Coordinates
111839, 126885
Date Recorded
09/07/2009
Date Updated
--/--/--
Description
Detached seven-bay two-storey former Sisters of Mercy convent, dated 1875, having gable-fronted breakfront bay to front (west), with recessed two-bay three-storey wing to side (south). Five-bay three-storey return to rear (east) having porch and single-bay break-front box-bay to front (south) and three-storey gable-fronted projecting bay to rear (north). Multiple single-storey additions to rear elevations of main block and return including three-bay addition to rear of return having three-bay single-storey lean-to extension and attached two-bay single-storey additional block. Attached chapel to side (east) of return. Pitched slate roofs to main block, breakfront bays, wing, return, porch, and single-storey addition. Having rendered and red brick chimneystacks, corbelled rendered eaves courses to front elevations of main block and return. Rendered eaves course elsewhere. Tooled limestone corbels and coping to gables with trefoil finials to gables of main block. Carved limestone final to front breakfront bay, tooled limestone cross finial to gable (south) of wing. Cast-iron rainwater goods throughout with occasional uPVC replacements. Ashlar limestone block bellcote to side (east) of return with coping stones surmounted by tooled cross finial, pointed arch with tooled limestone voussoirs accommodating cast-bronze bell. Tooled limestone corbels to side (south) elevation of porch supporting render coping, surmounted by render cross finial. Hipped and lean-to artificial slate roofs to single-storey additions. Rendered walls throughout with rendered plinth to front and side elevations, having tooled stone foundation stone to southern end of front elevation to main block. Pointed arch recesses with chamfered reveals to first floor of breakfront bay to front of main block and first and second floors to side (south) elevation of wing, having statue of Christ mounted on plinth to limestone sill course to second floor. Moulded render sill course to first floor of front elevation of wing and return. Rendered rubble stone walls to rear extension. Pointed arch window openings with chamfered limestone sills to ground floor of front and rear elevations of main block, having bipartite timber-framed windows with one-over-one pane timber sliding sash windows surmounted by timber plate tracery with quatrefoil motifs. Square-headed window openings with tooled limestone sills to first floor of front elevation, having uPVC casement windows and bipartite timber-framed windows with one-over-one pane timber sliding sash windows. Paired pointed arch window openings with chamfered limestone sills to first floor of projecting bay, having replacement two-pane timber-framed windows. Square-headed window openings with limestone sills at rear elevation of first floor to main block, having bipartite timber-framed windows with one-over-one pane timber sliding sash windows. Paired pointed arch window openings with chamfered limestone sills to central bay of first floor, one-over-one pane timber sliding sash windows. Square-headed window openings with chamfered limestone sills flanking front entrance, having replacement timber casement windows. Square-headed window openings with tooled limestone sills and chamfered reveals to first floors of front and side elevations of wing and front and rear elevations of return, having uPVC casement windows throughout with exception of two-over-two pane timber sliding sash windows to rear elevation of return. Pointed arch window openings to front and side elevations of wing and front and rear elevations of return including box-bay, having tooled limestone sills to ground floor openings and first floor openings of rear elevation of return. uPVC casement windows to wing openings and front elevation openings of return, having two-over-two pane timber sliding sash windows to rear. Pointed arch window openings with limestone sills to projecting bay to rear of return, having two-over-two pane timber sliding sash windows. Single lancet window opening with tooled limestone sill to ground floor of rear elevation of return, having one-over-one pane timber sliding sash window. Square-headed window openings with chamfered limestone sills to side elevations of porch, having chamfered reveals and uPVC casement windows. Square-headed and pointed arch window openings with render and stone sills to rear additions and extensions, having one-over-one and two-over-two pane timber sliding sash windows with wrought-iron window bars and occasional uPVC casement windows. Ocular window opening gable of wing having raised render surround and multi-foil window with render plate tracery. Pointed arch door opening with chamfered reveals to front elevation, having replacement rendered stepped approach, double-leaf timber battened doors with margined stained glass overlight, having timber glazing bars. Surmounted by stepped moulded render hoodmoulding. Shouldered square-headed door opening to porch, having recessed reveals to door opening accommodating tooled limestone Doric columns on render plinth blocks surmounted by volute capitals. Tooled limestone stepped approach to glazed timber door with lead-lined stained glass windows surmounted by rendered pointed arch tympanum with multi-foil recess enclosing cross flanked by moulded render impost course carrying moulded render hoodmoulding. Square-headed door openings to additions having glazed timber doors surmounted by single-pane overlights and timber battened doors. Five-bay single-pitched outbuilding with return to rear of main block. Additional nine-bay two-storey school to north of convent, built in 1937. Associated enclosed graveyard to east of attached chapel. Carved statue mounted on rendered pedestal to south-west of convent. Roughcast rendered enclosing walls with render plinth and coping. Pointed arch and square-headed door openings with rendered piers and parapet walls surmounted by render Celtic cross finials. Single-leaf wrought-iron gate and timber battened door. Splayed entrance comprising rendered square-profile piers with render capping supporting double-leaf wrought-iron gates.
Appraisal
This imposing building occupies a commanding position on the outskirts of Abbeyfeale. It remains in good repair and retains much of its historic form and character through the retention of key features including sash windows, a fine slate roof and a fine limestone bellcote. The choice of differing styles of windows creates a distinction between the functions of this building both as a school and as a convent. The Mercy Order first arrived in Abbeyfeale from the Holy Cross Convent in Killarney at the requests of the Bishop of Limerick, George Butler and by the then Parish Priest, Father Michael Coughlan. It was Bishop Butler that laid the foundation stone in 1875 while the additional convent was added in 1892. The building ceased being a school in 1938 when the adjacent Saint Joseph's school was built.
