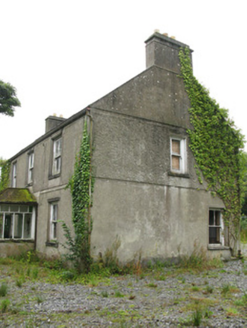Survey Data
Reg No
21834004
Rating
Regional
Categories of Special Interest
Architectural
Original Use
House
Date
1840 - 1880
Coordinates
112420, 135014
Date Recorded
02/09/2009
Date Updated
--/--/--
Description
Detached four-bay two-storey former house, built c. 1860, having later porch to front (north). Pitched slate roof with rendered chimneystacks and cast-iron rainwater goods. Hipped slate roof to porch. Roughcast rendered walls throughout with rendered walls to ground floor of side (east, west) elevations, having rendered plinth. Rendered stringcourse between floors and render platbands below eaves. Exposed rubble stone and internal plaster work to ground floor of rear (south) elevation. Square-headed window openings with rendered sills throughout, having two-over-two timber sliding sash windows. One-over-over pane timber sliding sash window to first floor of side (east) elevation. Timber-framed tripartite window to ground floor of side (east) elevation having one-over-one pane timber sliding sash windows. Timber-framed bipartite window to ground floor of front elevation having one-over-one pane timber sliding sash windows. Rendered surrounds to front elevation openings surmounted by render cornices. Timber casement windows to front and side (east, west) elevations of porch. Square-headed door openings having glazed timber doors surmounted by single-pane overlights to side (east) elevation of porch and interior of porch. Blocked (internally) glazed timber door surmounted by single-pane overlight to rear elevation. Located within own grounds with tree-lined avenue to north-east having decorative wrought-iron swinging gate and railing.
Appraisal
Despite its currently dilapidated state, this fine building has retained much of its historic character through the retention of a fine slate roof, cast-iron rainwater goods and timber sash windows. The building is of a balanced design with an extra window to the ground floor and modestly scaled cornices to its window openings, which add interest to the façade.

