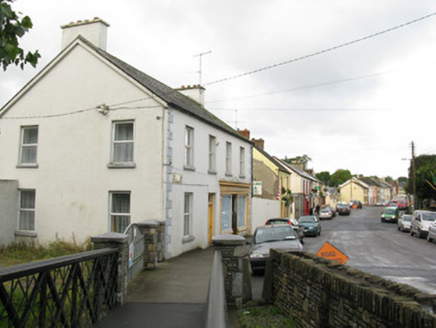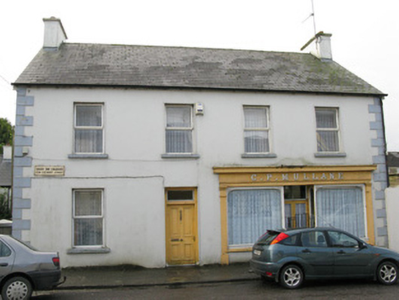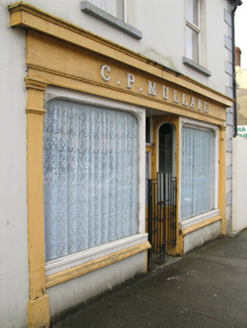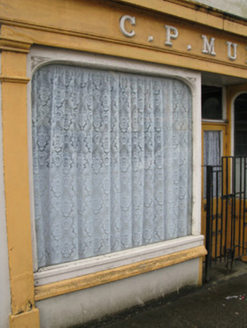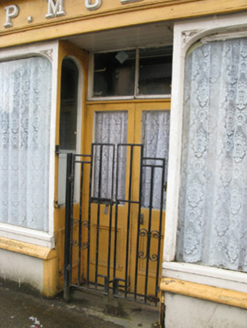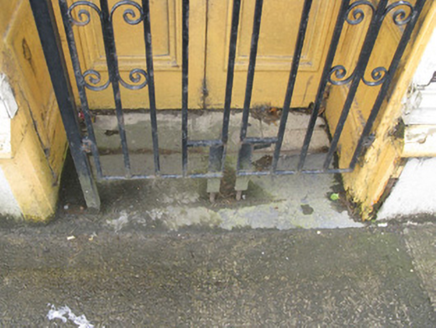Survey Data
Reg No
21834006
Rating
Regional
Categories of Special Interest
Architectural, Artistic, Social
Original Use
House
Historical Use
Shop/retail outlet
In Use As
House
Date
1840 - 1880
Coordinates
112554, 135076
Date Recorded
03/09/2009
Date Updated
--/--/--
Description
Detached four-bay two-storey former shop, built c. 1860, having timber shopfront to front (north). Two-storey projecting bay to rear (south). Now in use as house. Pitched artificial slate roof with rendered chimneystacks, eaves course and cast-iron rainwater goods. Flat roof to rear projecting bay. Rendered walls throughout with render quoins to front elevation. Square-headed window openings with rendered sills and uPVC casement windows throughout. Square-headed door opening to front elevation, having timber panelled door with brass fittings, surmounted by single-pane overlight. Timber shopfront comprising pilasters surmounted by architrave, frieze with raised lettering and cornice. Square-headed window openings with timber sills over rendered stall risers. Having fixed timber-framed single-pane display windows with carved timber spandrels. Central recessed porch with square-headed door opening having double-leaf glazed timber doors surmounted by bipartite overlight. Round-headed sidelights to porch with tooled limestone step and decorative double-leaf wrought-iron gates. Located at eastern end of Athea overlooking the River Galey.
Appraisal
Located in a prominent position at the eastern end of town, this fine historic building is immediately visible after passing over the bridge. The building has maintained its historic character through the retention of a modest timber shopfront which is indicative of the buildings former use. Typical of many Irish town houses, much of the ground floor was used for commercial purposes with the upper floor and rear of the property used as a residential area.
