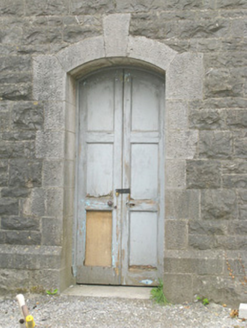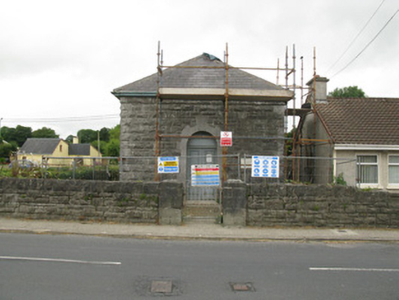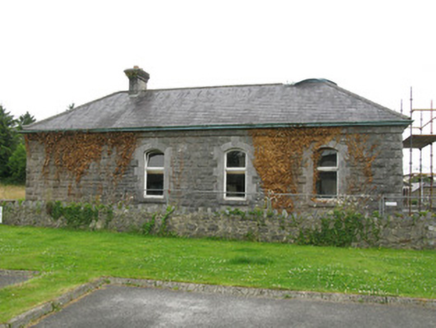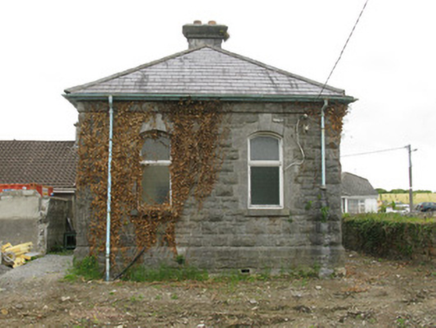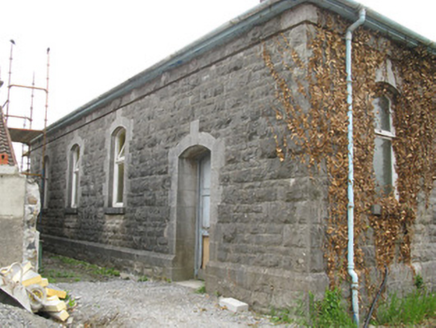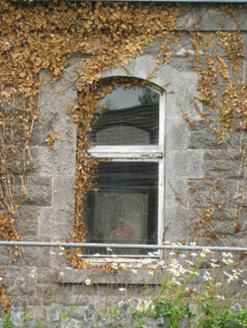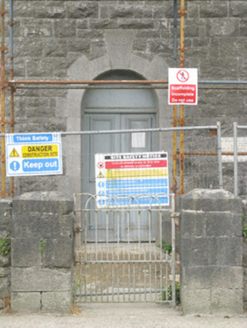Survey Data
Reg No
21835010
Rating
Regional
Categories of Special Interest
Architectural, Historical, Social
Original Use
Court house
In Use As
House
Date
1885 - 1895
Coordinates
138314, 121131
Date Recorded
01/07/2009
Date Updated
--/--/--
Description
Detached single-bay double-height gable-fronted former courthouse, dated 1890, having four-bay side (north-west) elevation. Currently undergoing renovations. Hipped slate roof with tooled limestone block chimneystack, timber clad eaves and cast-iron rainwater goods. Rusticated snecked limestone walls with rusticated quoins, plinth with tooled chamfered limestone coping and rusticated limestone platband below eaves. Marble name and date plaque to front (north-east) elevation. Camber-headed window openings with tooled limestone sills throughout, having tooled limestone voussoirs, keystones, block-and-start surrounds and replacement timber casement windows. Round-headed door opening to front elevation, having tooled limestone Gibbs style surround with keystone having inscribed date. Limestone step and double-leaf timber panelled doors surmounted by timber tympanum. Camber-headed door opening to side (north-west) elevation, having tooled limestone Gibbs style surround. Limestone threshold and double-leaf timber panelled doors. Roughly dressed limestone block enclosing wall to south-west having rubble stone and render coping. Rusticated limestone block enclosing wall to north-east having square-profile piers with chamfered tooled limestone capping with wrought-iron gate.
Appraisal
This former courthouse originally formed an integral part of the local justice administration. This fine building displays fine craftsmanship with expert masonry utilising rusticated limestone blocks enhancing the uncomplicated form. The use of tooled limestone, forming decorative surrounds to the windows and doors, further enhance the visual appeal of the building and are complemented by the retention of historic timber panelled doors.
