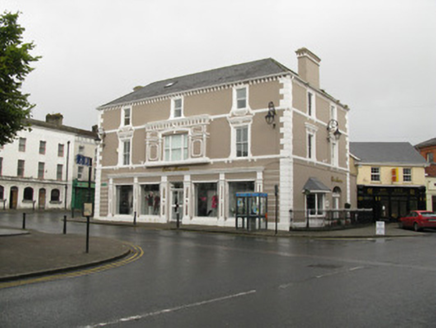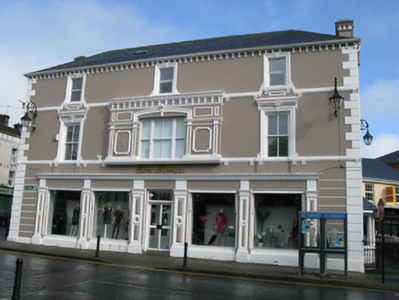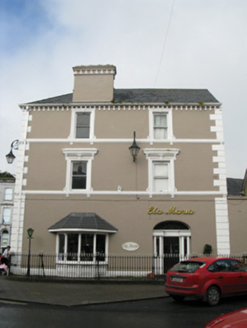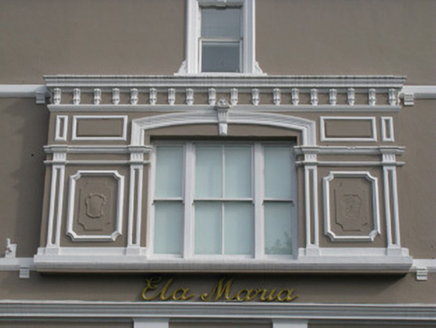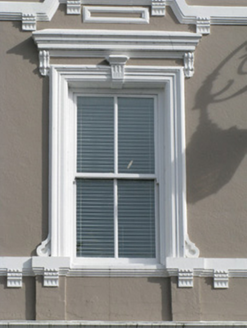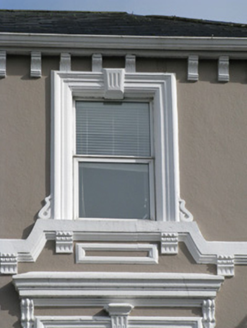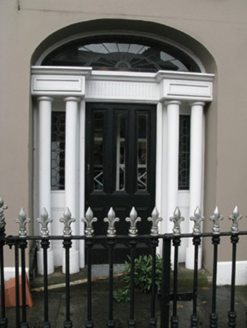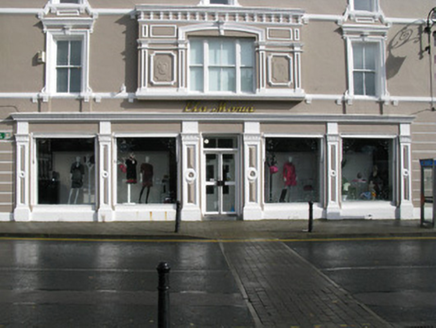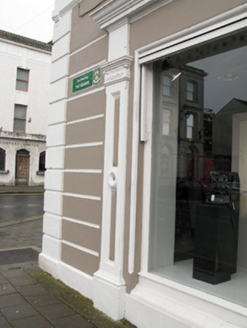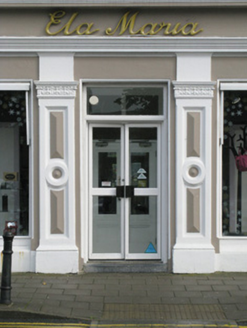Survey Data
Reg No
21837011
Rating
Regional
Categories of Special Interest
Architectural, Artistic, Social
Previous Name
Newcastle West Constabulary Barrack originally Newcastle West Barracks
Original Use
Barracks
Historical Use
Garda station/constabulary barracks
In Use As
Shop/retail outlet
Date
1820 - 1860
Coordinates
127931, 133816
Date Recorded
26/08/2009
Date Updated
--/--/--
Description
Corner-sited three-bay three-storey U-plan former military barracks, built c. 1840, having two-bay two-storey gable-fronted returns to rear (north) and render shopfront to front (south). Central oriel window to first floor of front elevation and later bowed bay window to side (east) elevation. Single-storey extension to rear (north) of eastern return. Now in use as shop. Hipped slate roof to main block continuing as pitched slate roofs to returns. Rendered chimneystacks, corbelled rendered eaves course throughout and replacement aluminium rainwater goods with cast-iron downpipes. Hipped artificial slate roof to bowed bay. Rendered walls with plinth, quoins and corbelled sill bands to front and side (east, west) elevations. Roughcast rendered walls to rear (north) elevations and internal side (east, west) elevations of returns. Channelled render corner pilasters ground floor of front and side elevations. Rendered wall to single-storey extension with render coping. Carved marble plaque to ground floor of side (east) elevation. Rendered walls to oriel with rendered sill course, architrave, frieze with foliated corbels and cornice. Panelled pilasters with architraves and cornices enclosing rendered panels flanking window opening with moulded stringcourses to impost level. Square-headed window openings having moulded render surrounds with splayed corners and raised render keystones to first and second floors of front and side elevations. Having replacement two-over-two pane timber sliding sash windows with uPVC casement windows to second floor of front elevation and one-over-one pane timber sliding sash windows to first and second floors of side (east) elevation. Corbelled render cornices surmounting first floor windows. Timber-framed tripartite window to oriel, having two-over-two pane timber sliding sash window flanked by one-over-one pane timber sliding sash sidelights. Surmounted by moulded render archivolt with capped raised keystone. Single-pane timber casement windows to bowed bay window to side (east) elevation. Fixed timber-framed two-pane display window to side (west) elevation over rendered stall riser. Elliptical-headed door opening with recent doorcase to side (east) elevation, having replacement glazed timber door flanked by sidelights and surmounted by lead-lined fanlight. Tooled limestone paved approach. Render shopfront comprising panelled capitalised pilasters surmounted by unadorned consoles, frieze and moulded cornice. Square-headed window openings over render stall risers, having fixed timber-framed single-pane display windows. Square-headed door opening with moulded reveals and tooled limestone step to front elevation having double-leaf glazed timber door surmounted by single-pane overlight. Cast-iron enclosing railing to side (east) with cast-iron gate.
Appraisal
As one of the most prominent buildings within the centre of Newcastle West, this former military barracks makes a significant contribution to the architectural heritage of the local area. A substantial building, decorated with numerous classically inspired motifs, which are a central feature of the building's façade and grants the building a certain element of grandeur. Also of significance is an expansive shopfront that further complements the building and stands as testament to the craftsmen responsible for its conception.
