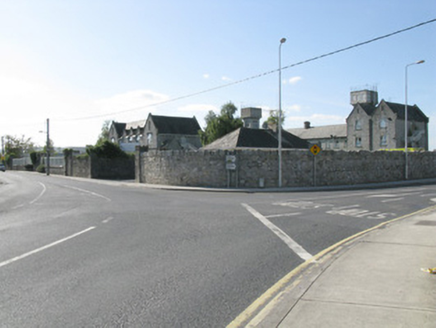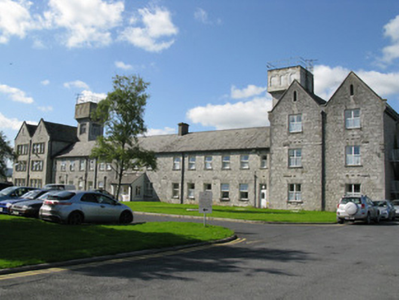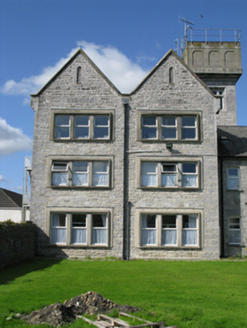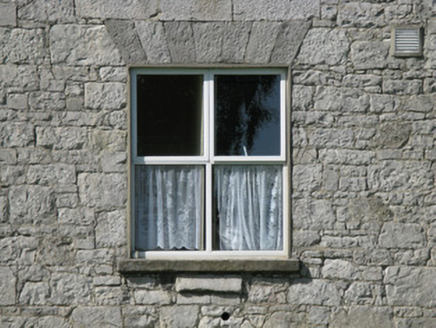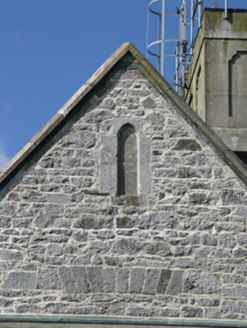Survey Data
Reg No
21837019
Rating
Regional
Categories of Special Interest
Artistic, Social
Previous Name
Newcastle West Union Workhouse
Original Use
Workhouse
Historical Use
House
In Use As
Hospital/infirmary
Date
1835 - 1845
Coordinates
128422, 134243
Date Recorded
26/08/2009
Date Updated
--/--/--
Description
Freestanding former workhouse, built in 1841, comprising central sixteen-bay two-storey block having lean-to porch to front (south-east). Flanked by two-bay three-storey double-pile gable-fronted traversing blocks. Pair of four-stage square-profile dressed limestone water towers to rear (north-west) surmounted by later rendered water tanks having galvanised-metal railings and access ladders. Three-bay three-storey extensions to rear (north-west) of traversing blocks. Renovated multiple-bay single-storey corridor block to rear (north-west) having three-bay single-storey wings to sides (north-east, south-west). Later three-stage tower to rear of central block. Multiple additions to rear and sides (north-east, south-west). Formerly in use as house, now in use as hospital. Pitched slate roofs throughout with rendered chimneystacks, recent skylights, timber clad eaves and recent aluminium rainwater goods with cast-iron downpipes. Dressed limestone parapet walls to gable fronted traversing blocks having tooled limestone corbels and coping concealing gutters with cast-iron downpipes. Hipped slate roofs to later three-stage tower to rear and three-bay single-storey wings. Lean-to artificial slate roof to porch having timber clad eaves and aluminium rainwater goods. Oversailing tooled limestone courses to eaves of water towers. Dressed limestone walls throughout having dressed limestone plinth and tooled limestone quoins. Square-headed ventilation openings between first and second floors having cast-iron vents. Rendered walls to front porch. Roughcast rendered walls with rendered plinths to three-storey extensions to rear of traversing blocks. Roughcast rendered walls to recent additions. Square-headed window openings throughout, having tooled limestone voussoirs. Tooled limestone and render sills to central block, traversing blocks and water towers having tooled limestone block-and-start surrounds, raised render reveals and uPVC casement windows. Six-light window openings with chamfered tooled limestone sills and reveals to fourth stage of water towers having tooled limestone mullions, transoms and uPVC casement windows. Tripartite window openings with render sills, surrounds and mullions to front elevation of south-western traversing block, having uPVC casement windows. Possible remains of tooled limestone hoodmouldings above ground floor windows to front elevation of north-eastern traversing block. Render sills throughout extensions having timber and uPVC casement windows. Square-headed door openings throughout, having glazed timber door to front elevation of porch and double-leaf glazed timber doors to interior of porch. Tooled limestone voussoirs and raised render reveals to eastern bay of central block having uPVC door surmounted by single-pane overlight. Double-leaf uPVC doors to ground and first floors of side (north-east) elevation. Timber battened door to second floor of side (north-east) elevation. Glazed timber door to rear elevation of north-eastern water tower. Blocked doorways to front elevation having tooled limestone voussoirs and block-and-start surrounds below remains of tooled limestone hoodmouldings.
Appraisal
Built to a standard plan by the Poor Union Commissions architect, George Wilkinson, this workhouse follows a economical design in a plain Tudor style with a minimum of decoration. George Wilkinson adopted Sampson Kempthorne's '200 Pauper Plan', which was intended for more rural areas were pauper numbers were lower. The fiirst admissions were on the 15th March 1841. The contractor was Thomas Deane. The façade of the building follows a symmetrical design which is enlivened by the well executed limestone walls with tooled limestone highlighting many of the architectural features.
