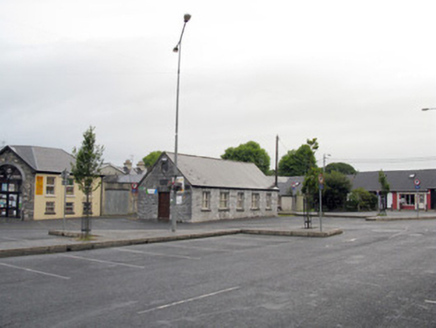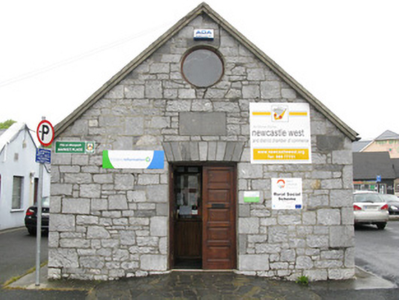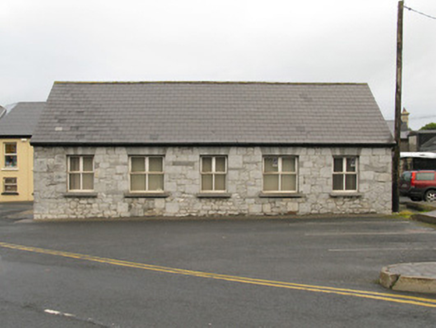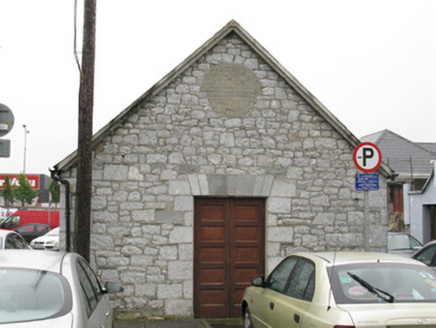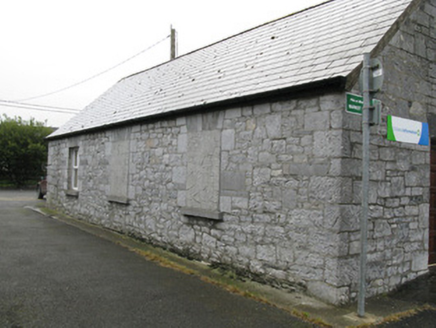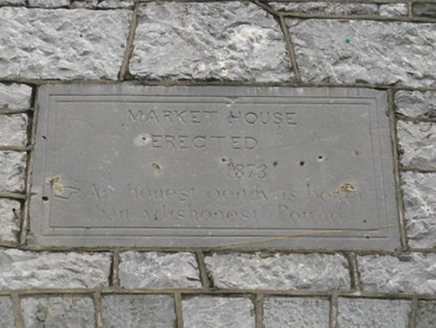Survey Data
Reg No
21837020
Rating
Regional
Categories of Special Interest
Architectural, Cultural, Social
Original Use
Market house
In Use As
Office
Date
1870 - 1875
Coordinates
128055, 133863
Date Recorded
26/08/2009
Date Updated
--/--/--
Description
Detached single-bay single-storey gable-fronted former market house, dated 1873, having five-bay side (south-east) elevation. Pitched artificial slate roof with uPVC rainwater goods. Dressed snecked limestone walls with dressed limestone quoins. Tooled limestone date plaque and recent uPVC sign to front (south-west) elevation. Square-headed window openings having tooled limestone sills, voussoirs and block-and-start surrounds throughout, having uPVC casement windows. Blocked window openings to side (north-west) elevation. Ocular window opening to front gable having rendered reveal and timber casement window. Blocked ocular window opening to gable of rear (north-east) elevation. Square-headed door openings to front and rear elevations having tooled limestone voussoirs, block-and-start surrounds and double-leaf timber panelled doors. Tooled limestone step and recent ramp to front. Located within Newcastle West Market Place.
Appraisal
Situated in an area of significant redevelopment, this attractive limestone building adds variety to the surrounding streetscape and acts as a reminder of the rich heritage of this provincial market town. Originally built as a market house and occupying the site of an earlier market house as marked on the OS First Edition Map (1844), the building played an important role in the commerce of the town. Well executed limestone walls are complemented by the retention of tooled limestone sills which help maintain the historic character of this building. Plaque reads: 'An honest penny is bettter than a dishonest Pound'.
