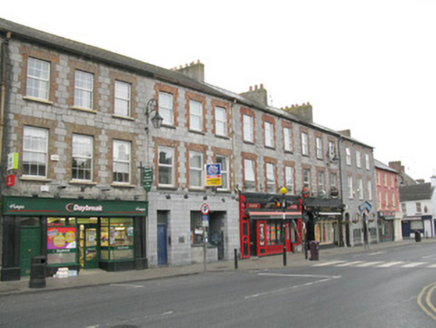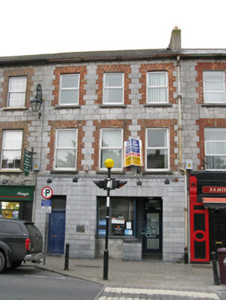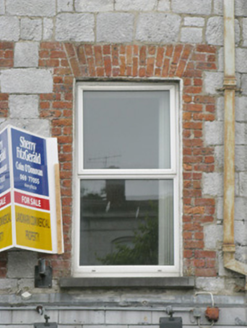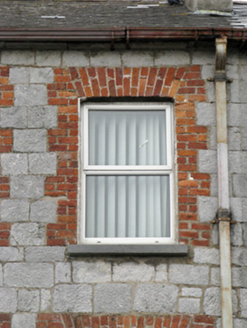Survey Data
Reg No
21837027
Rating
Regional
Categories of Special Interest
Architectural, Social
Original Use
House
Date
1820 - 1850
Coordinates
127976, 133777
Date Recorded
20/08/2009
Date Updated
--/--/--
Description
Terraced three-bay three-storey former house, built c. 1830, having recent shopfront to front (west). Formerly in use as bank. Pitched artificial slate roof with rendered chimneystack, tooled limestone eaves course and cast-iron rainwater goods. Dressed snecked limestone walls. Square-headed window openings with tooled limestone sills and red-brick block-and-start surrounds to first and second floors having rubbed red brick voussoirs and uPVC casement windows. Square-headed door opening with cut limestone tiled step and timber panelled door surmounted by louvered overlight. Recent ashlar limestone clad shopfront, having square-headed window openings with render sills over cut limestone clad stall riser, having fixed timber-framed single-pane display windows. Square-headed door opening with glazed timber door surmounted by single-pane overlight to interior of recessed porch with recent wrought-iron gate to porch opening. Fronting directly onto street.
Appraisal
This attractive former town house is an integral part of a long terrace of commercial and residential buildings located in the centre of Newcastle West. Its well executed red brick window surrounds creates a pleasing contrast against the dressed limestone fabric of the building. The inclusion of a recent cut limestone shopfront is a sympathetic addition and compliments the historic character of this fine former town house.







