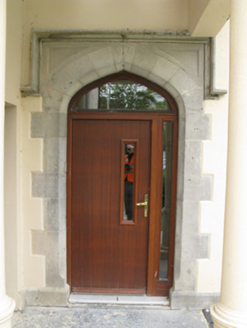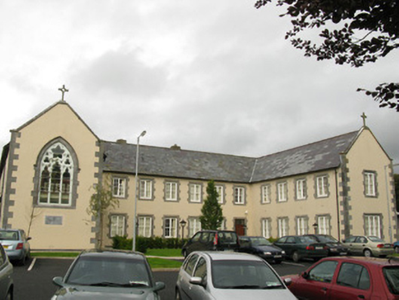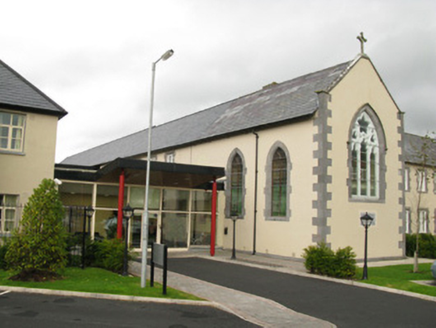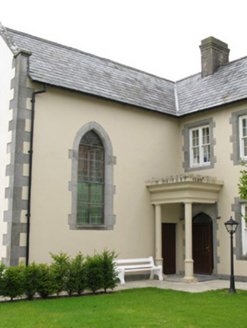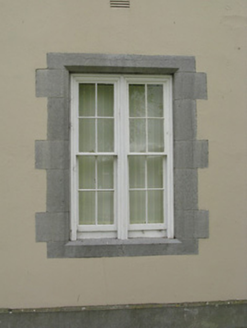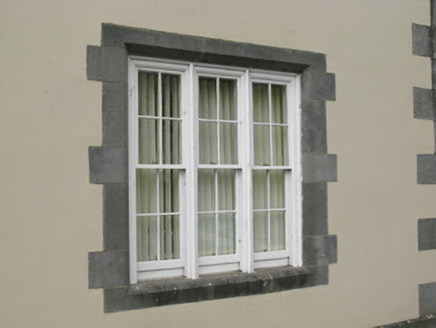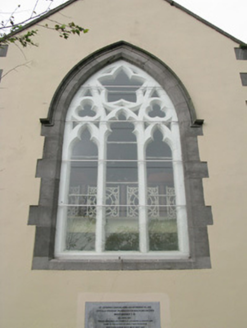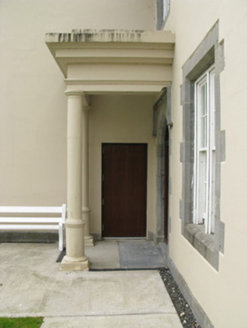Survey Data
Reg No
21837043
Rating
Regional
Categories of Special Interest
Architectural, Artistic, Historical, Social
Previous Name
Saint Catherine's Convent
Original Use
Church/chapel
In Use As
Nursing/convalescence home
Date
1840 - 1860
Coordinates
127960, 133375
Date Recorded
27/08/2009
Date Updated
--/--/--
Description
Freestanding H-plan former convent and convent chapel, built c. 1850. Comprising central seven-bay two-storey block with portico to front (south-east). Seven-bay two-storey gable-fronted traversing block to side (south-west) incorporating two-bay double-height former chapel to front. Recent multiple-bay two-storey additions to side (south-west). Eight-bay two-storey gable-fronted traversing block to side (north-east) having recent three-bay two-storey gable-fronted extension and boiler house to side (north-east). Various later additions to rear (north-west) and side (north-east). Now in use as nursing home and retirement apartments. Pitched slate roofs with rendered chimneystacks, recent cast-aluminium and uPVC rainwater goods. Rendered parapet walls to gable fronts of traversing blocks having tooled limestone coping and cross finials. Hipped and pitched slate roofs to recent additions to side (south-west). Flat bitumen clad roof to boiler house. Rendered walls throughout with tooled limestone plinths and quoins to central and traversing blocks. Recent tooled limestone plaque to front elevation of former chapel. Render plinths to additions. Render portico to front elevation comprising Doric columns, architrave, frieze and cornice with glazed roof. Square-headed window openings with chamfered tooled limestone sills, lintels and block-and-start surrounds to front and side elevations, having timber-framed bipartite windows with four-over-four pane timber sliding sash windows. Timber-framed tripartite window to ground floor of front elevation to north-eastern traversing block with four-over-four pane timber sliding sash windows. Pointed arch window openings with chamfered tooled limestone sills, voussoirs and block-and-start surrounds to front and side (north-east, south-west) elevations of former chapel, having timber Y-tracery to lead-lined lattice work windows to side elevation openings. Tooled limestone hoodmoulding with label stops and intersecting timber tracery to front elevation of chapel with trefoil overlights and central five-point rose window. Pointed segmental-headed door opening to front elevation of central block within portico, having chamfered tooled limestone surround, voussoirs, stepped approach and glazed timber door. Having single-pane sidelight surmounted by single-pane overlight within panelled tooled limestone spandrels beneath tooled limestone hoodmoulding with label stops. Square-headed door opening with chamfered tooled limestone lintel and block-and-start surround to front elevation of central block, having replacement glazed timber door with single-pane sidelight surmounted by bipartite overlight. Square-headed door opening with render reveals and timber battened door to side (north-east) elevation of chapel. Located within own grounds with splayed entrance to east, comprising dressed limestone walls having tooled limestone capping and square-profile piers surmounted by wrought-iron railings. Dressed limestone square-profile gate piers having tooled stone capping and recent double-leaf wrought-iron gates.
Appraisal
Built in a traditional style typical of many other Sisters of Mercy convents across Ireland, with a central block flanked by two traversing blocks. This fine building maintains much of its historic form and character through the retention of key historic features including tooled limestone window surrounds, quoins, slate roofs and timber sash windows. Its former chapel is also noteworthy with its finely carved timber tracery windows greatly enlivening the façade. Further artistic interest is added by tooled limestone hoodmouldings and by an elegant portico displaying skilled craftsmanship.
