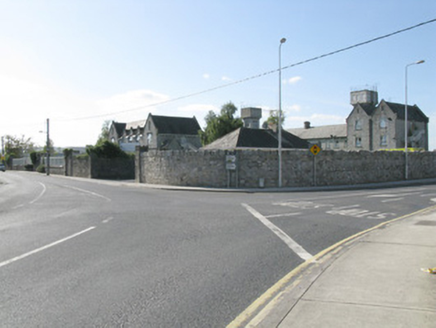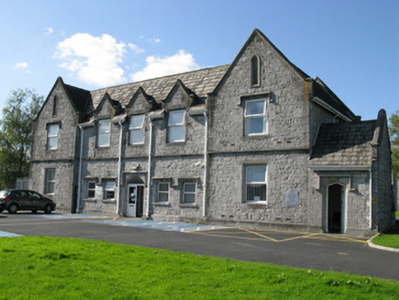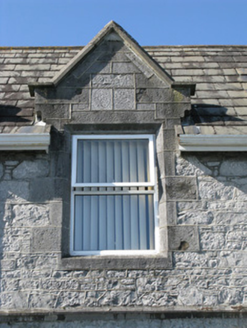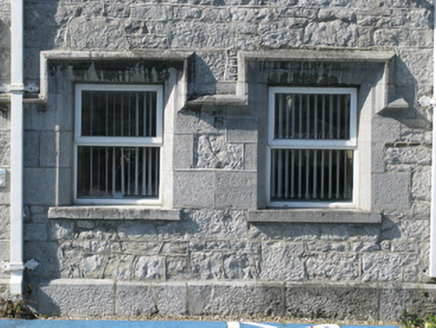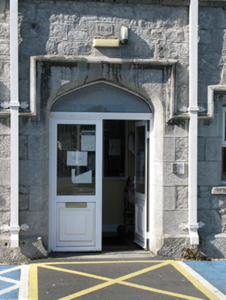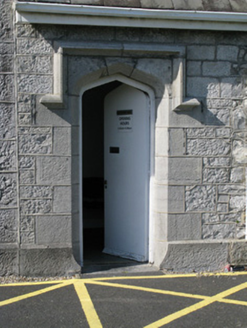Survey Data
Reg No
21837049
Rating
Regional
Categories of Special Interest
Architectural, Artistic, Social
Previous Name
Newcastle West Union Workhouse
Original Use
Workhouse administration block
In Use As
Hospital/infirmary
Date
1840 - 1845
Coordinates
128450, 134195
Date Recorded
10/09/2009
Date Updated
--/--/--
Description
Detached seven-bay two-storey with dormer attic former workhouse master's house, dated 1841, having gable-fronted breakfront end bays to front (south-west). Gabled-bay dormer windows to central bays of front (south-east) and rear (north-west). Single-bay single-storey porch to side (north-east). Gable-fronted end bays and recent extensions to rear (north-west). Pitched slate roofs throughout having cast-iron rainwater goods. Tooled limestone parapet walls to porch, gabled-bay dormer windows to front elevation and gable-fronted end bays having tooled limestone coping stones. Carved timber bargeboards to rear dormer window. Flat roofs to recent extensions having concealed rainwater goods and cast-iron rainwater goods. Roughly dressed snecked limestone walls throughout having tooled limestone plinths and quoins. Rendered walls to recent extensions. Tooled limestone stringcourse between ground and first floors to front elevation. Tooled limestone date plaque above central door opening and recent uPVC plaques to front elevation. Stainless steel fire escape to side (north-east) elevation. Square-headed window openings having tooled limestone sills, chamfered reveals, voussoirs and uPVC casement windows throughout. Tooled limestone hoodmouldings with label stops to ground floor windows of front elevation, first floor window openings to end bays. Dressed limestone voussoirs and rendered reveals to side (south-west) elevation openings having interlocking tooled limestone sill to first floor opening. Rendered sills to recent extension window openings. Blocked window to ground floor of side (north-east) elevation. Pointed arch vent openings to eaves of breakfront end bays having chamfered tooled limestone sills, surrounds and voussoirs, now blocked. Tudor arch style door openings throughout, having tooled limestone steps, chamfered block-and-start surrounds and voussoirs. Double-leaf uPVC doors surmounted by overlight. Timber battened door to front elevation of porch. Square-headed door openings having timber louvered and uPVC doors to rear elevation. Recent tarmac car park to front and rear of building.
Appraisal
Originally associated with the Newcastle West Union Workhouse, this impressive building was built in a plain Tudor style to the design of the Poor Commission's architect, George Wilkinson. Originally the building would have accommodated the officials of the workhouse including clerks and porters. The building features many architectural details including finely carved tooled limestone plinths, stringcourses and hoodmouldings. Gable-fronted bays add further variety to the façade and enhance the buildings visual appeal.
