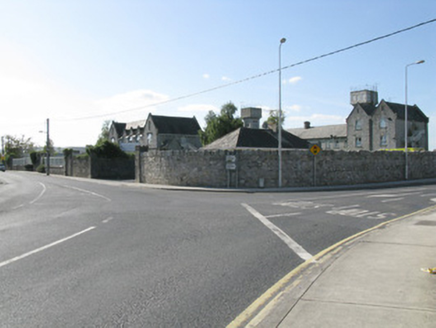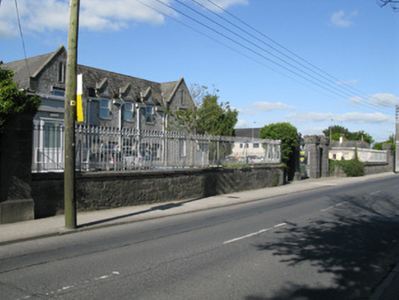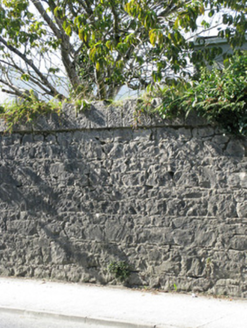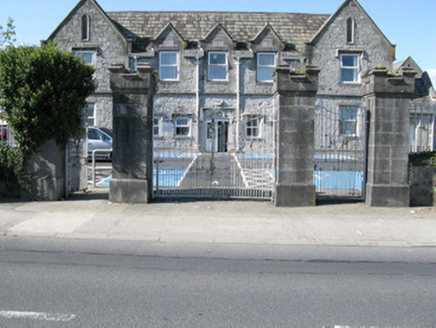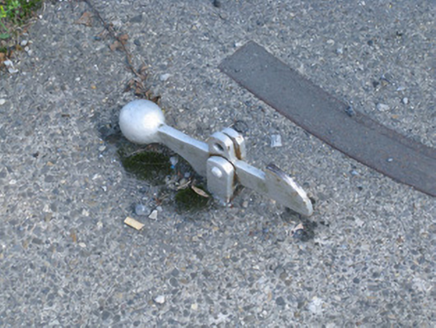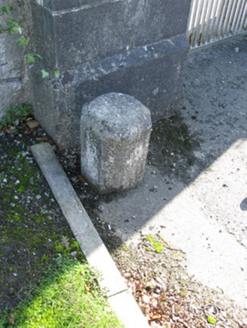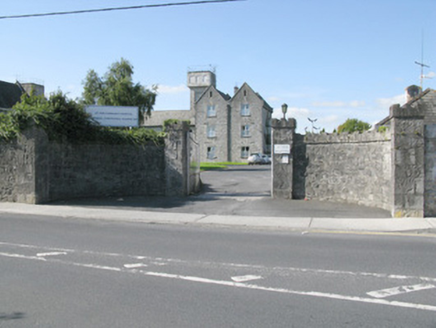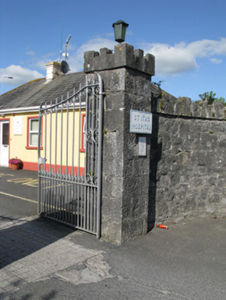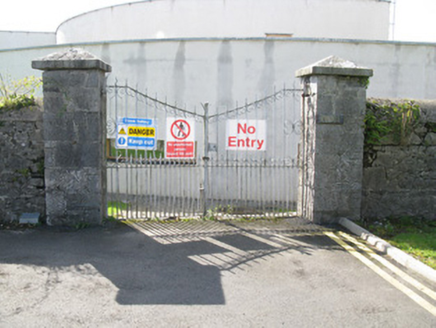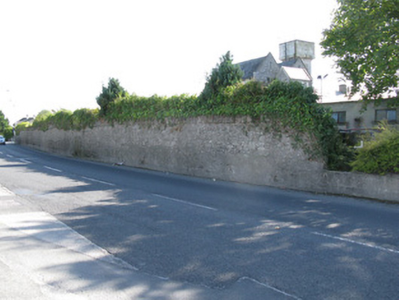Survey Data
Reg No
21837050
Rating
Regional
Categories of Special Interest
Architectural, Artistic, Social, Technical
Previous Name
Newcastle West Union Workhouse
Original Use
Gates/railings/walls
In Use As
Gates/railings/walls
Date
1835 - 1845
Coordinates
128467, 134208
Date Recorded
10/09/2009
Date Updated
--/--/--
Description
Freestanding boundary walls with entrances to Saint Ita's Hospital, built c. 1840, comprising of rubble stone boundary walls with recent render repairs surmounted by crenellated dressed stone coping. Rubble stone parapet walls surmounted by stylised spear-headed cast-iron railings to north-west. Splayed entrances comprising tooled limestone square-profile piers surmounted by crenellated tooled limestone coping to south and south-east of workhouse having single- and double-leaf wrought-iron gates. Tooled limestone bollard with chamfered corners and cast-iron gate hooks to rear of central entrance. Tooled limestone piers to western wall having tooled limestone capping and double-leaf wrought-iron gates.
Appraisal
Enclosing the former Newcastle West Union Workhouse, these imposing boundary walls make an important contribution to the surrounding streetscape. Despite being built in keeping with the economical scheme of the workhouse, the walls are very well executed and enhanced by simple artistic details including their rustic crenellations. The inclusion of cast-iron railings which frame the front building of the workhouse, coupled with fine gates enhance the overall visual appeal of the workhouse complex and make a significant contribution to the variety of forms within the streetscape.
