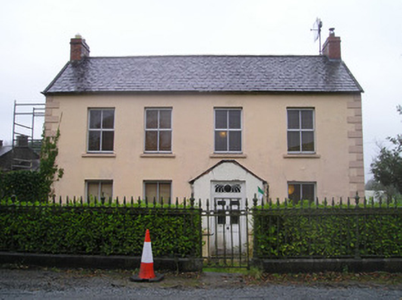Survey Data
Reg No
21900108
Rating
Regional
Categories of Special Interest
Architectural, Artistic
Previous Name
Stradbally Lodge
Original Use
House
In Use As
House
Date
1800 - 1820
Coordinates
165682, 161434
Date Recorded
26/10/2007
Date Updated
--/--/--
Description
Detached four-bay two-storey house, built c. 1810, comprising three-bay two-storey extension and three-bay single-storey lean-to to rear (west) elevation. Pitched slate roof with brick chimneystacks. Pitched slate roof to extension having rendered chimneystacks. Rendered walls with render quoins. Square-headed openings having replacement uPVC windows and concrete sills. Square-headed opening with glazed overlight over half-glazed timber panelled door. Single-leaf cast-iron gate and railings set in limestone plinths. Pair of square-profile limestone piers to north-west with carved caps and double-leaf cast-iron gates.
Appraisal
This modest house retains its original form despite the many additions to the site. The retention of the slate roof is also of interest. Artistic interest is provided by the cast-iron gate and railings, which also enhance the overall composition of the site.

