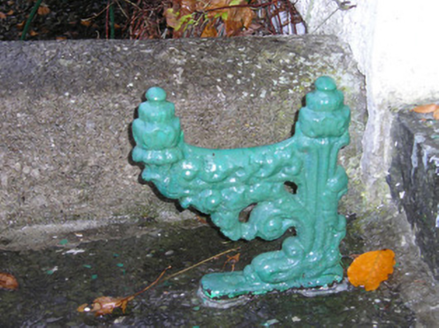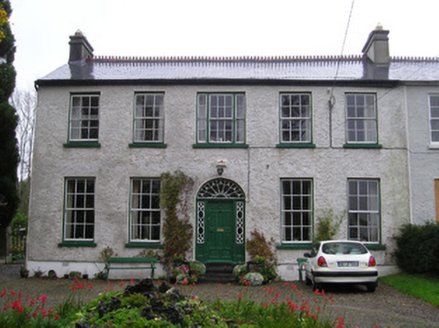Survey Data
Reg No
21900110
Rating
Regional
Categories of Special Interest
Architectural, Artistic
Original Use
House
In Use As
House
Date
1820 - 1840
Coordinates
166199, 163329
Date Recorded
26/10/2007
Date Updated
--/--/--
Description
Semi-detached five-bay two-storey house, built c. 1830, comprising two-bay two-storey extension to east, single-bay single-storey lean-to and single-bay single-storey addition to south. Pitched slate roof with cast-iron ridge crestings and rendered chimneystacks. Roughcast rendered walls and render plinth course. Square-headed openings having six-over-six pane timber sliding sash windows and painted concrete sills. Square-headed opening to first floor with tripartite six-over-six pane timber sliding sash window having flanking two-over-two pane windows. Round-headed opening with spoked cast-iron fanlight over timber panelled door having sidelights with cast-iron panels and timber risers. Rendered steps with cast-iron bootscraper to entrance.
Appraisal
This house is one of a pair of houses, whose modest grandeur is accentuated by the continuous line of cast-iron ridge crestings and façades of balanced proportions. This building is the most intact of the pair, retaining its timber sash windows, ornate fanlight and sidelights which help to preserve the original character of the site.





