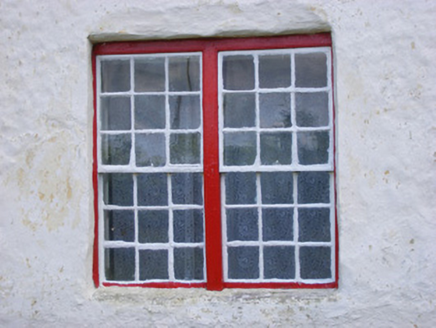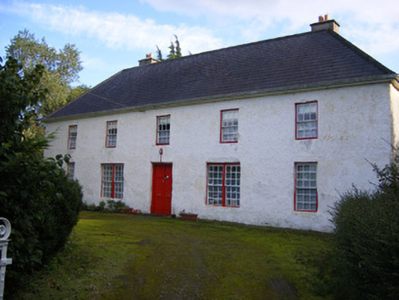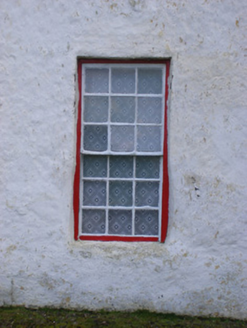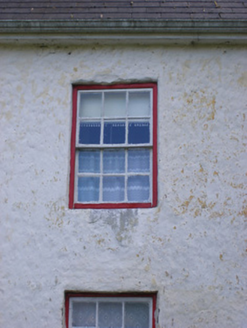Survey Data
Reg No
21900402
Rating
Regional
Categories of Special Interest
Architectural, Historical, Social
Original Use
Farm house
In Use As
Farm house
Date
1700 - 1787
Coordinates
143824, 156248
Date Recorded
23/09/2008
Date Updated
--/--/--
Description
Detached five-bay two-storey farmhouse, extant 1787, on a rectangular plan. Leased, 1901; 1911. Reroofed, ----. Replacement hipped artificial slate roof with ridge tiles, cement rendered chimney stacks having concrete capping supporting terracotta pots, and uPVC rainwater goods on box eaves. Limewashed lime rendered battered walls. Square-headed central door opening with threshold, and concealed dressings framing timber panelled double doors. Square-headed flanking window openings in bipartite arrangement with concealed dressings framing nine-over-six timber sash windows without horns. Square-headed window openings (ground floor) with concealed dressings framing nine-over-six timber sash windows without horns. Square-headed window openings (first floor) with concealed dressings framing six-over-six timber sash windows without horns. Set in landscaped grounds with rendered panelled piers to perimeter having finial-topped capping supporting wrought iron-detailed flat iron double gates.
Appraisal
A farmhouse erected by a Mr. Star (Ordnance Survey Name Books) representing an important component of the mid eighteenth-century domestic built heritage of County Limerick with the architectural value of the composition, one subsequently described (1837) as 'Mount Pleasant…the residence of Mrs. Hill' (Lewis 1837 I, 43), confirmed by such attributes as the elongated rectilinear plan form stemming from the so-called "long house" tradition; the feint battered silhouette; the somewhat disproportionate bias of solid to void in the massing compounded by the diminishing in scale of the openings on each floor producing a graduated visual impression with the principal "apartments" showing elegant bipartite glazing patterns; and the high pitched roof. Having been well maintained, the form and massing survive intact together with substantial quantities of the original fabric, both to the exterior and to the interior, including crown or cylinder glazing panels in hornless sash frames, thus upholding the character or integrity of a farmhouse having historic connections with the Hill family including Thomas Hill (d. 1885) 'late of Mount Pleasant County Limerick' (Calendars of Wills and Administrations 1885, 374); and a succession of tenants of the Sullivan family including Michael Lynch (d. 1916), 'Farmer [and] Shepherd late of Mount Pleasant Kildimo County Limerick' (NA 1901; NA 1911; Calendars of Wills and Administrations 1917, 432).







