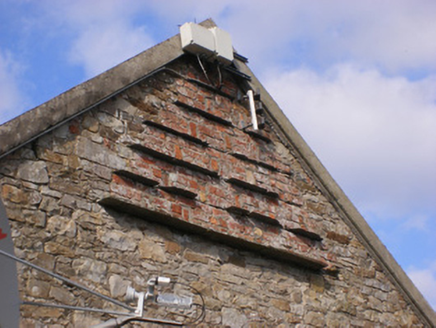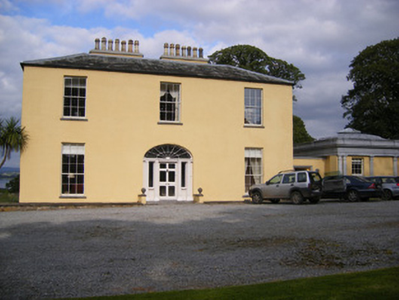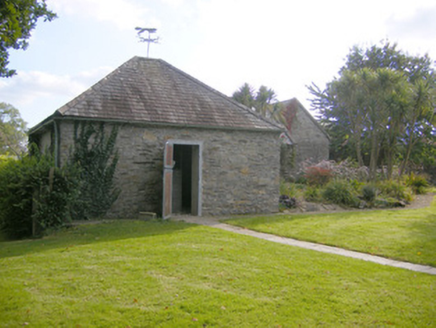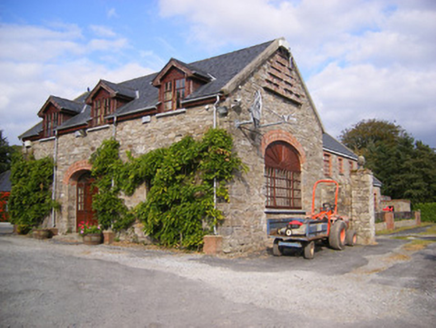Survey Data
Reg No
21900403
Rating
Regional
Categories of Special Interest
Archaeological, Architectural, Artistic
Original Use
Country house
In Use As
House
Date
1770 - 1790
Coordinates
144883, 157017
Date Recorded
23/09/2008
Date Updated
--/--/--
Description
Detached three-bay two-storey over basement house, built c. 1780, having four-bay single-storey addition to south. Skirt slate roof with rendered chimneystacks. Rendered walls. Square-headed openings to first floor having six-over-six pane timber sliding sash windows. Those to ground floor having nine-over-six pane timber sliding sash windows and limestone sills. Round-headed opening to south elevation with spoked fanlight over eight-over-six pane timber sliding sash window and limestone sill. Square-headed openings to basement with three-over-six pane timber sliding sash windows and limestone sills. Segmental-headed opening having spoked fanlight over half-glazed timber panelled door with flanking timber pilasters having grape motifs, sidelights with render risers and flanking pilasters having grape motifs. Limestone threshold to entrance. Single-bay single-storey outbuilding to east with hipped slate roof and metal weathervane. Rubble limestone and sandstone walls. Square-headed opening having replacement timber battened door. L-plan multiple-bay single-storey outbuilding to west with hipped slate roof and rendered chimneystacks. Rubble limestone and sandstone masonry walls. Segmental-headed arches having brick voussoirs and inset square-headed door openings. Multiple-bay single-storey with dormer attic outbuilding to south having pitched slate roof, brick chimneystacks and rooflights. Rubble limestone and sandstone walls. Brick dovecotes to south elevation, now blocked up. Square-headed openings having replacement casement windows. Segmental-headed carriage arches with red brick voussoirs and inset replacement doors. Pair of square-profile rubble limestone and sandstone piers to north leading to courtyard. Pair of square-profile chamfered limestone piers to west having carved caps, plinths and double-leaf cast-iron spear-headed gates. Flanking pair of cast-iron spear-headed pedestrian gates terminating in second pair of limestone piers. Sweeping walls with limestone copings terminating in third pair of limestone piers.
Appraisal
Built on the site of a Desmond castle, Mellon House is a pleasing middle sized pile of balanced Georgian proportions. It exists largely in its original form and retains much of its original fabric. John Westropp is attributed as the builder of the house. The façade is enhanced by the entrance with its generous fanlight and timber pilasters, which serve to enliven the underlying regular classical form. The courtyard remains largely intact. Finely carved entrance piers further enhance the composition and provide artistic interest to the overall complex.







