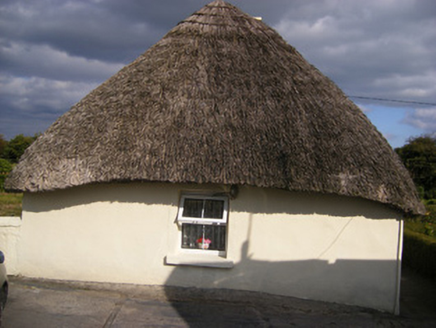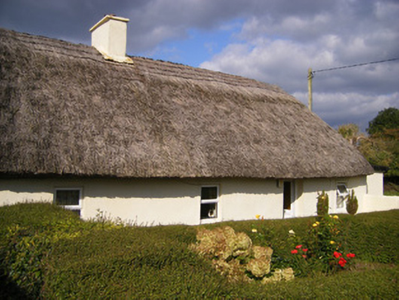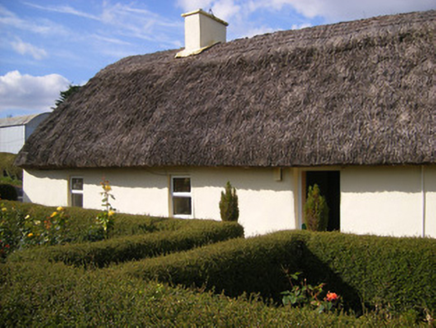Survey Data
Reg No
21900406
Rating
Regional
Categories of Special Interest
Architectural, Technical
Original Use
House
In Use As
House
Date
1790 - 1810
Coordinates
144976, 155281
Date Recorded
23/09/2008
Date Updated
--/--/--
Description
Detached four-bay single-storey direct entry thatched house, built c. 1800, having single-bay single-storey extension to east elevation. Hipped thatched roof with rendered chimneystack. Rendered walls. Square-headed openings having replacement uPVC windows and painted concrete sills. Square-headed opening with replacement uPVC door. Two-bay single-storey outbuilding to south-west with lean-to to north. Pitched corrugated-iron roof with render copings. Painted rubble stone walls. Square-headed openings having timber battened doors. Pair of square-profile piers to west with double-leaf metal gates. Rendered boundary walls with stile to west.
Appraisal
This direct-entry house exhibits characteristics typical of the vernacular tradition, including thatched roof, square-headed windows, asymmetrical fenestration rhythm and rendered chimneystack. The building has a simple associated outbuilding and is located at the end of a narrow avenue leading from a small regional road.





