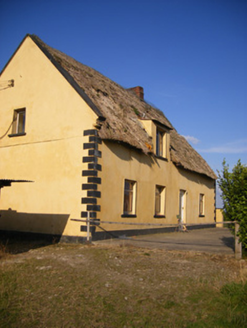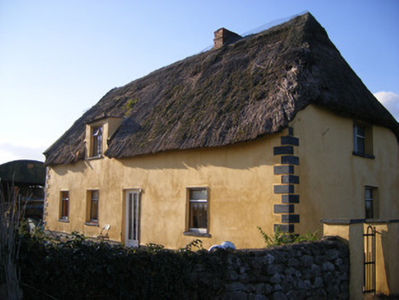Survey Data
Reg No
21900408
Rating
Regional
Categories of Special Interest
Architectural, Technical
Original Use
House
In Use As
House
Date
1790 - 1810
Coordinates
149515, 157008
Date Recorded
23/09/2008
Date Updated
--/--/--
Description
Detached four-bay single-storey with dormer attic lobby entry thatched house, built c. 1800, with four-bay single-storey lean-to to rear (north) elevation. Hipped and pitched thatched roof with brick chimneystack. Rendered walls and render quoins and plinth course. Square-headed openings having concrete sills and replacement uPVC windows. Square-headed opening with replacement uPVC door. Two-bay single-storey outbuilding to north. Pitched corrugated-iron roof. Rubble limestone walls. Square-headed door openings. Rendered walls to site with square-profile rendered piers.
Appraisal
This thatched house is one of the few remaining single-storey with dormer attic examples in West Limerick. The façade retains the irregular fenestration rhythm, typical of vernacular buildings. The house retains an early aspect despite additions to the rear. The simple outbuilding is solidly built and enhances the setting of the house.



