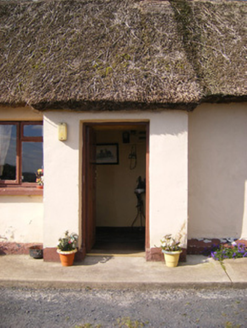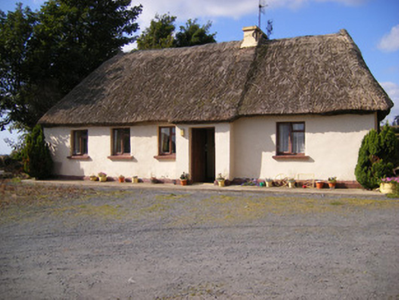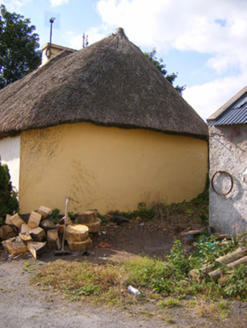Survey Data
Reg No
21900411
Rating
Regional
Categories of Special Interest
Architectural, Technical
Original Use
House
In Use As
House
Date
1790 - 1810
Coordinates
149865, 155439
Date Recorded
23/09/2008
Date Updated
--/--/--
Description
Detached five-bay single-storey lobby entry thatched house, built c. 1800, with windbreak to front (south) elevation. Hipped thatched roof and rendered chimneystack. Rendered walls with render plinth course. Square-headed openings having replacement timber casement windows and concrete sills. Square-headed opening to windbreak with timber panelled door. Single-bay single-storey outbuilding to north with pitched corrugated-iron roof. Roughcast rendered walls. Square-headed opening with double-leaf corrugated-iron doors. Pair of square-profile rendered piers to west having single-leaf metal gate and rubble limestone boundary walls.
Appraisal
This modest lobby entry house is an interesting addition to the rural landscape due to its traditional form and more significantly its thatched roof. The façade retains an informal quality due to the irregular fenestration rhythm and simple windbreak. Set back from the road, the house forms a striking feature in the landscape and is representative of the vernacular tradition in West Limerick.





