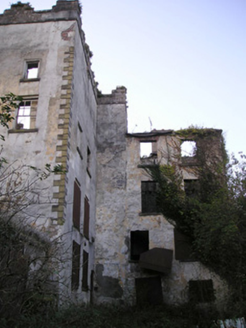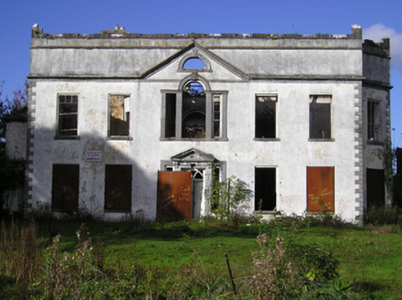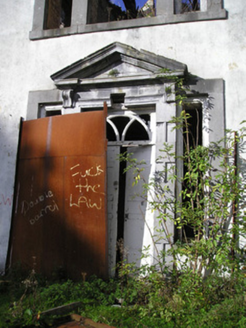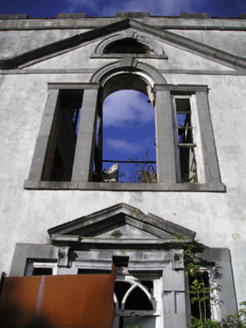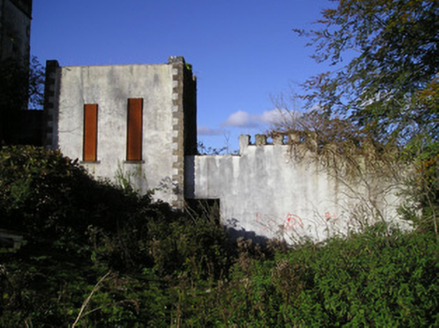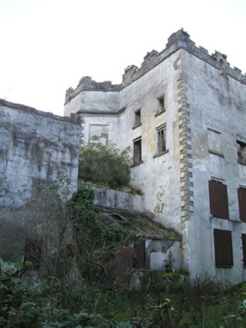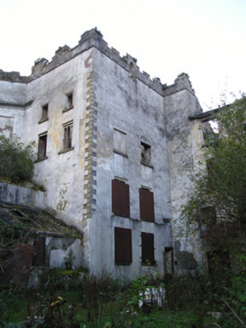Survey Data
Reg No
21900502
Rating
Regional
Categories of Special Interest
Archaeological, Architectural, Artistic
Original Use
Country house
Date
1740 - 1760
Coordinates
155993, 159813
Date Recorded
16/10/2007
Date Updated
--/--/--
Description
Detached five-bay two-storey country house, built c. 1750, comprising floating pediment to front (south) elevation, full-height canted bay to east elevation having extension adjoining remodelled tower house to east with crenellated curtain wall. Two-bay four-storey extension to rear (north) elevation. Now in disuse. Rendered parapet with limestone eaves course, rendered chimneystacks and remains of limestone crenellations to roofline. Rendered walls having limestone quoins, plinth course and cornice. Square-headed window openings with limestone sills, some with remains of timber sliding sash windows. Venetian window to first floor having limestone surround, keystone to central opening and limestone sill. Lunette to pediment with limestone surround, keystone and sill. Square-headed opening with carved limestone surround comprising pilasters, pediment and scrolled consoles over spoked fanlight over timber panelled double-leaf doors with flanking square-headed sidelights having limestone surrounds. Square-plan remodelled tower house to east having rendered walls with limestone quoins. Square-headed window openings having limestone sills. Pair of square-profile limestone piers with sweeping rendered walls having crenellated limestone copings and plinth courses.
Appraisal
This substantial house, attributed to Francis Bindon, displays characteristic features of his work such as the lunette resting on the Venetian window's keystone. Built in different phases, the house retains its eighteenth-century façade with earlier fabric to the rear elevation. Castle Park is distinguished by its finely carved limestone dressings, which are indicative of the skill of eighteenth-century craftsmen. Battlements were added in the nineteenth century, when the castle style of architecture was in vogue.
