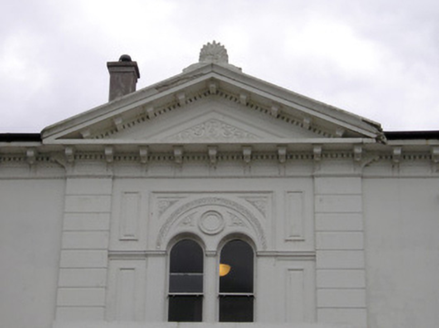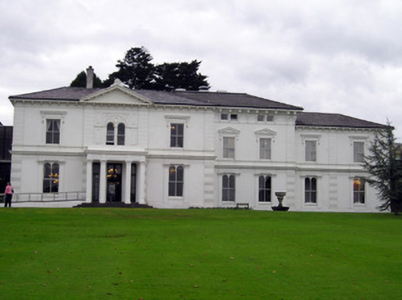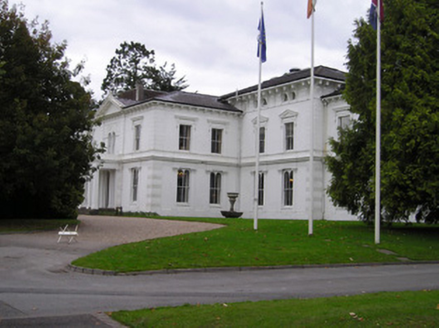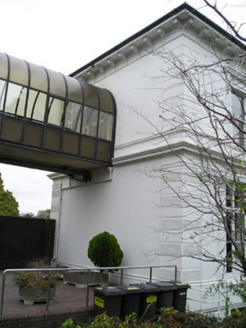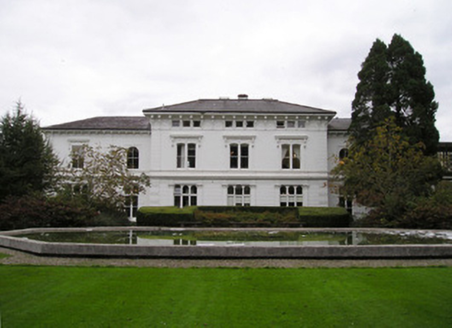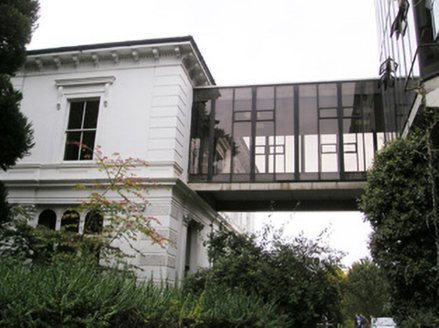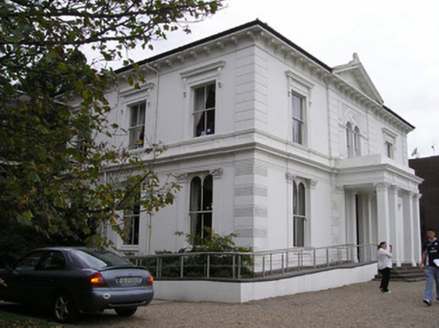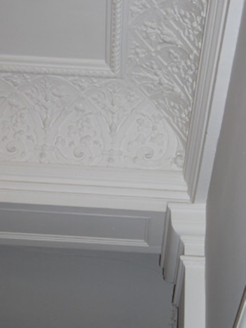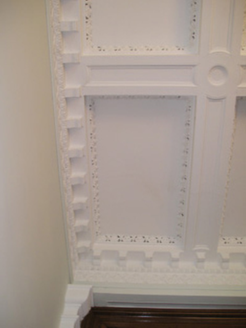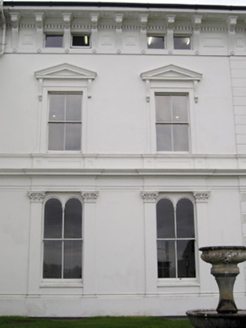Survey Data
Reg No
21900505
Rating
Regional
Categories of Special Interest
Architectural, Artistic
Previous Name
Plassy
Original Use
Country house
In Use As
Office
Date
1760 - 1780
Coordinates
161432, 158249
Date Recorded
18/10/2007
Date Updated
--/--/--
Description
Detached L-plan multiple-bay two-storey country house, built c. 1770, comprising three-bay front block with pedimented shallow breakfront having single-storey portico. Rebuilt in the 1870s. Recessed two-bay three-storey block to west with two-bay two-storey extension. Recent extensions to rear. Hipped slate roofs with bracketed eaves course and rendered chimneystacks. Rendered walls having quoins and plinth courses. Square-headed openings to first floor with two-over-two pane timber sliding sash windows, render entablatures, sills and continuous sills course. Those to west block having pedimented architraves. Square-headed openings to ground floor having two-over-two pane timber sliding sash windows with flanking Corinthian style pilasters and render sills. Portico comprising Corinthian style columns supporting entablature with render cornice. Square-headed opening having glazed overlight over half-glazed double-leaf timber panelled doors with flanking sidelights. Ornate cornicing to interior.
Appraisal
Plassy House, a notable example of a Georgian villa style country house, was rebuilt in the Italianate style. Originally the estate was owned by Robert Clive who renamed it Plassey after his victory in India. He later became Lord Clive of Plassey. The Russell family extended it in the 1860s, the work was purportedly carried out by the architect William Fogarty. The Russells owned the nearby Plassey Mills. Prominently sited close to the River Shannon and within the campus of the University of Limerick, the house forms a pleasing focal point for the surrounding area.
