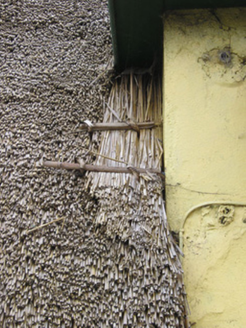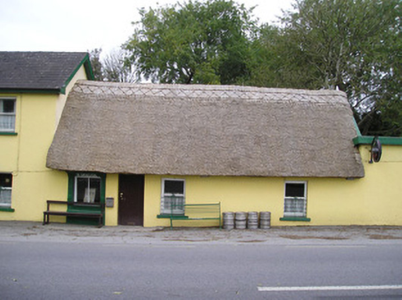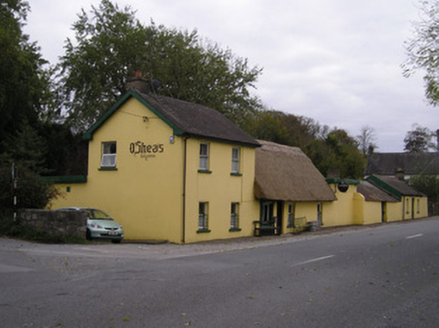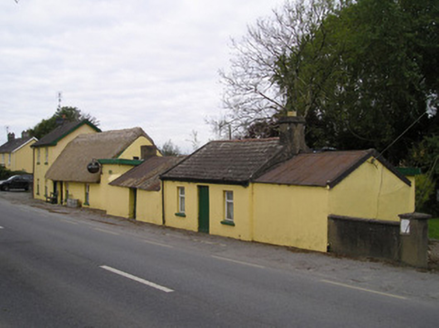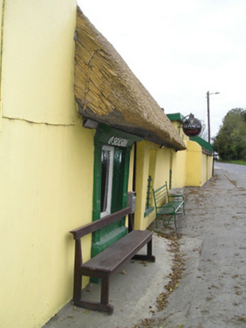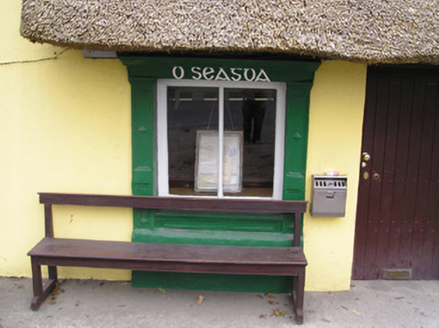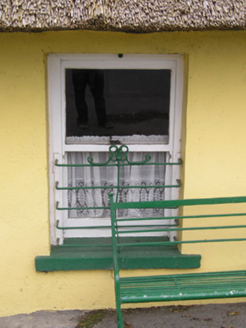Survey Data
Reg No
21900507
Rating
Regional
Categories of Special Interest
Architectural, Technical
Original Use
House
In Use As
Public house
Date
1780 - 1800
Coordinates
161516, 155152
Date Recorded
18/10/2007
Date Updated
--/--/--
Description
Attached four-bay single-storey direct entry thatched house, built c. 1790, now in use as a public house. Comprising render shopfront to front (south) elevation, two-bay two-storey extension to west and single-bay single-storey extension to east elevation. Pitched re-thatched roof. Rendered walls. Square-headed openings having one-over-one pane timber sliding sash windows, painted sills and cast-iron sill guards. Shopfront comprising pilasters with recessed moulded panels, fascia and moulded cornice with square-headed display window. Square-headed opening having replacement timber battened door. West extension comprising pitched slate roof with rendered chimneystack. Rendered walls. Square-headed openings having one-over-one pane timber sliding sash windows and painted sills. Those to ground floor with cast-iron sill guards.
Appraisal
This public house is a good example of the vernacular tradition of thatched cottages. Its pitched thatched roof is well maintained having been recently replaced. The sliding sash windows are noticeable features as is the original plaster shopfront with O'Seagda embossed upon it.
