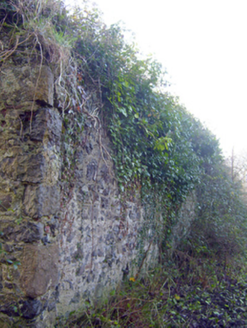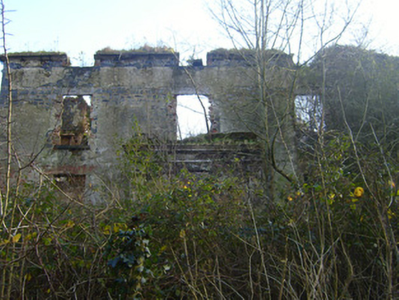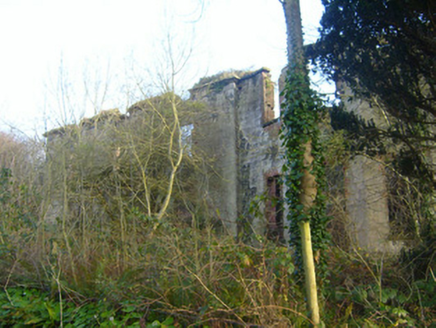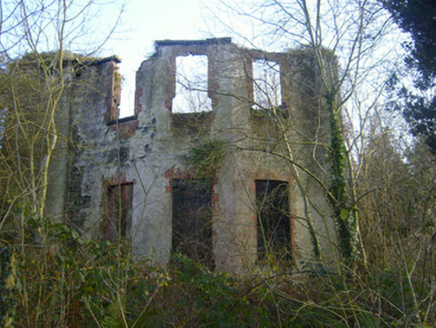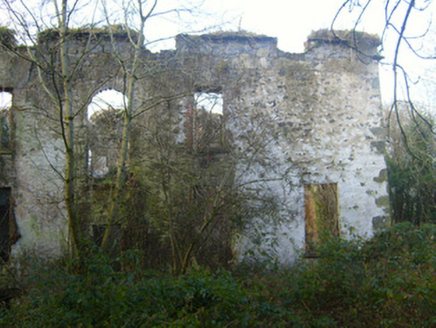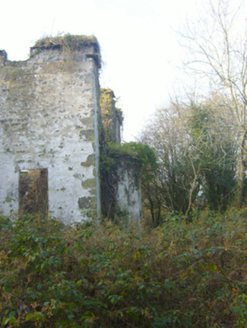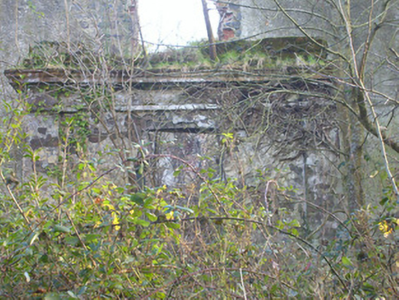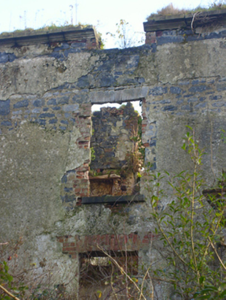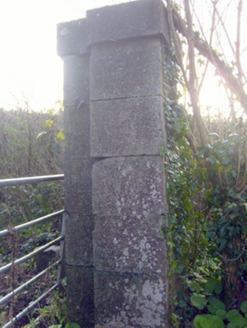Survey Data
Reg No
21900602
Rating
Regional
Categories of Special Interest
Architectural
Original Use
House
Date
1790 - 1810
Coordinates
164367, 160826
Date Recorded
21/12/2007
Date Updated
--/--/--
Description
Detached three-bay two-storey house, built c. 1800, having porch to front (north-west) elevation, canted bay to north-east elevation and single-storey extension to south-west elevation. Limestone eaves course to roofline. Render over rubble limestone walls. Square-headed window openings having limestone sills and red brick surrounds. Round-headed opening to rear (south-east) elevation with limestone sill and red brick surround. Square-headed door opening to porch. Ruins of rubble limestone walled garden to south. Pair of ashlar limestone square-profile piers to south.
Appraisal
This classically proportioned house, although in a ruinous state, retains important exterior elements such as limestone cornice to the roofline, limestone sills and ornate porch. The architectural qualities to the front façade are illustrated by the arrangement of the windows while the walled garden and finely carved piers enhance the historic quality of the group.
