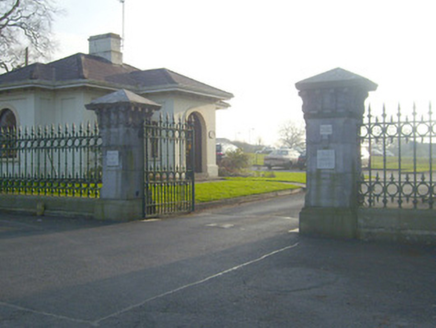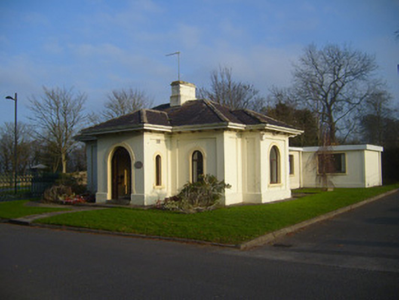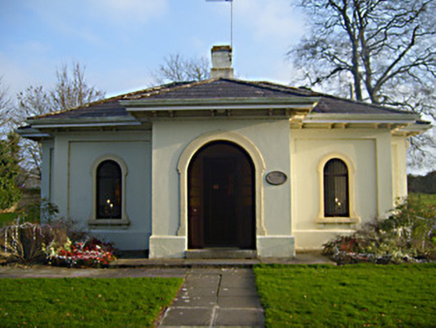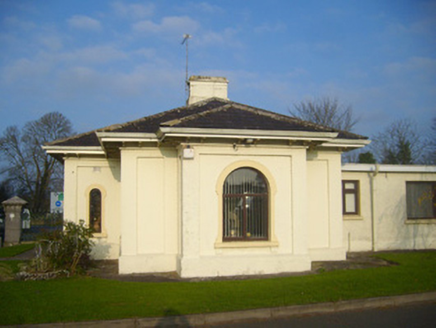Survey Data
Reg No
21900604
Rating
Regional
Categories of Special Interest
Architectural, Artistic
Previous Name
Mulkear House
Original Use
Gate lodge
In Use As
Office
Date
1800 - 1820
Coordinates
164347, 157626
Date Recorded
19/12/2007
Date Updated
--/--/--
Description
Detached three-bay single-storey gate lodge, built c. 1810. Comprising breakfront to front (west) elevation, box bay windows to north and south elevations, two-bay single-storey extension to rear (east) elevation. Hipped slate roof with overhanging eaves, bracketed render eaves course and rendered chimneystack. Rendered walls with render strip quoins and plinth course. Round-headed openings having render surrounds, painted stone sills and timber casement windows. Round-headed opening with render surround and replacement glazed overlight over timber panelled door with sidelights. Tooled limestone step to entrance. Pair of square-profile chamfered ashlar limestone piers to north-west having carved brackets, caps, double-leaf cast-iron gates and limestone plinths with cast-iron railings terminating in second pair of piers.
Appraisal
Formerly the gate lodge for Woodstown House, which was formerly Mulkear House, this gate lodge retains much of its original form and symmetrical proportions created by the projecting bays. Features such as the render details and finely crafted limestone sills and doorstep help conserve the original appearance of the gate lodge, despite additions and alteration. High quality design and craftsmanship are apparent in the decorative piers, which add artistic interest to the composition.







